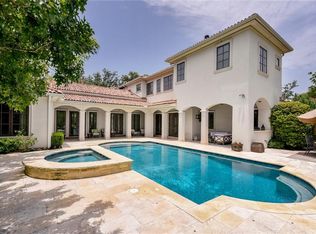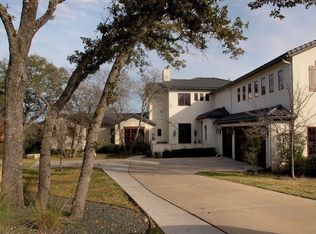Secure & Gated Westlake villa on an acre of flat, usable space. Master suite on main plus additional bedroom with full bath. Wood & tile floors throughout....NO CARPET. Gourmet kitchen, family/living/dining. 3 sets of French doors open to the expansive patio/terrace w/ pool, spa, outdoor grilling, fireplace, pergola. Upstairs 3 bedrooms all w/full bath. Custom cabinets galore. Bridge Point/Eanes ISD.
This property is off market, which means it's not currently listed for sale or rent on Zillow. This may be different from what's available on other websites or public sources.

