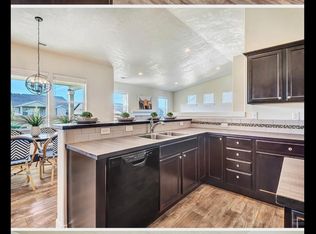Closed
$627,500
4720 SW Volcano View Way, Redmond, OR 97756
4beds
3baths
2,258sqft
Single Family Residence
Built in 2016
9,147.6 Square Feet Lot
$618,300 Zestimate®
$278/sqft
$3,199 Estimated rent
Home value
$618,300
$575,000 - $668,000
$3,199/mo
Zestimate® history
Loading...
Owner options
Explore your selling options
What's special
Pride in ownership shines in this spacious .21-acre home, offering an open concept layout with three bedrooms and two full baths on the main level, plus a junior suite above the garage featuring a third full bath and walk-in closet. Beautifully maintained inside and out, the property boasts paved stone accents at the front porch and rear patio, lush landscaping, and a mature garden with year-round interest, seasonal blooms, and a raised bed for summer produce. A wide entry hall leads to a guest room, full guest bath, and a versatile office/bedroom with French doors. The kitchen impresses with ample cabinetry, counter space, and a large pantry, while the dedicated laundry room and 2-car garage with professionally finished floors and an 8' tall door add convenience. This home is ready to welcome you!
Zillow last checked: 8 hours ago
Listing updated: October 20, 2025 at 11:40am
Listed by:
Desert Sky Real Estate LLC 541-504-9792
Bought with:
EXIT Realty Bend
Source: Oregon Datashare,MLS#: 220200545
Facts & features
Interior
Bedrooms & bathrooms
- Bedrooms: 4
- Bathrooms: 3
Heating
- Forced Air, Natural Gas
Cooling
- Central Air
Appliances
- Included: Dishwasher, Disposal, Microwave, Range, Refrigerator, Water Heater
Features
- Breakfast Bar, Ceiling Fan(s), Double Vanity, Kitchen Island, Linen Closet, Open Floorplan, Pantry, Primary Downstairs, Shower/Tub Combo, Stone Counters, Vaulted Ceiling(s), Walk-In Closet(s)
- Flooring: Carpet, Laminate, Tile, Vinyl
- Windows: Low Emissivity Windows, Double Pane Windows, Vinyl Frames
- Basement: None
- Has fireplace: Yes
- Fireplace features: Gas, Great Room
- Common walls with other units/homes: No Common Walls
Interior area
- Total structure area: 2,258
- Total interior livable area: 2,258 sqft
Property
Parking
- Total spaces: 2
- Parking features: Attached, Concrete, Driveway, Garage Door Opener, On Street
- Attached garage spaces: 2
- Has uncovered spaces: Yes
Accessibility
- Accessibility features: Accessible Bedroom, Accessible Doors, Accessible Hallway(s)
Features
- Levels: Two
- Stories: 2
- Patio & porch: Covered, Front Porch, Patio
- Fencing: Fenced
- Has view: Yes
- View description: Mountain(s), Neighborhood
Lot
- Size: 9,147 sqft
- Features: Corner Lot, Drip System, Garden, Landscaped, Level, Sloped, Sprinklers In Front, Sprinklers In Rear
Details
- Additional structures: Shed(s)
- Parcel number: 273449
- Zoning description: R2
- Special conditions: Standard
Construction
Type & style
- Home type: SingleFamily
- Architectural style: Northwest
- Property subtype: Single Family Residence
Materials
- Double Wall/Staggered Stud, Frame
- Foundation: Stemwall
- Roof: Asphalt,Composition
Condition
- New construction: No
- Year built: 2016
Utilities & green energy
- Sewer: Public Sewer
- Water: Backflow Domestic, Public, Water Meter
Community & neighborhood
Security
- Security features: Carbon Monoxide Detector(s), Smoke Detector(s)
Community
- Community features: Park, Playground, Short Term Rentals Allowed
Location
- Region: Redmond
- Subdivision: Summit Crest
HOA & financial
HOA
- Has HOA: Yes
- HOA fee: $101 quarterly
- Amenities included: Park
Other
Other facts
- Listing terms: Cash,Conventional,FHA,FMHA,VA Loan
- Road surface type: Paved
Price history
| Date | Event | Price |
|---|---|---|
| 10/14/2025 | Sold | $627,500-1.2%$278/sqft |
Source: | ||
| 9/13/2025 | Pending sale | $635,000$281/sqft |
Source: | ||
| 8/3/2025 | Price change | $635,000-3.2%$281/sqft |
Source: | ||
| 7/2/2025 | Price change | $655,900-3%$290/sqft |
Source: | ||
| 5/1/2025 | Listed for sale | $675,900-1.9%$299/sqft |
Source: | ||
Public tax history
| Year | Property taxes | Tax assessment |
|---|---|---|
| 2025 | $4,185 +4.2% | $236,840 +3% |
| 2024 | $4,016 +4.6% | $229,950 +6.1% |
| 2023 | $3,840 +6.7% | $216,760 |
Find assessor info on the county website
Neighborhood: 97756
Nearby schools
GreatSchools rating
- 8/10Sage Elementary SchoolGrades: K-5Distance: 1.1 mi
- 5/10Obsidian Middle SchoolGrades: 6-8Distance: 2.3 mi
- 7/10Ridgeview High SchoolGrades: 9-12Distance: 1 mi
Schools provided by the listing agent
- Elementary: Sage Elem
- Middle: Obsidian Middle
- High: Ridgeview High
Source: Oregon Datashare. This data may not be complete. We recommend contacting the local school district to confirm school assignments for this home.

Get pre-qualified for a loan
At Zillow Home Loans, we can pre-qualify you in as little as 5 minutes with no impact to your credit score.An equal housing lender. NMLS #10287.
