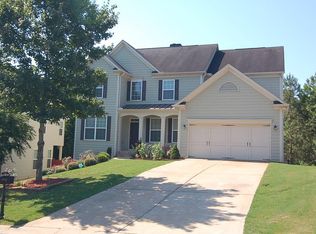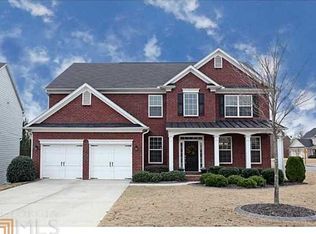GORGEOUS OPEN FLOOR PLAN*HARDWOOD FLOORS THROUGHOUT THE MAIN FLOOR*GRANITE CURVED COUNTERTOP IN THE KITCHEN*TOP OF THE LINE BLACK APPLIANCES*LARGE EAT-IN BREAKFAST AREA PLUS A FORMAL DINING ROOM OPEN TO THE GREAT ROOM*TWO STORY FAMILY ROOM*MASTER SUITE HAS TREY CEILING*LARGE GARDEN TUB & SEPARATE SHOWER WITH DOUBLE VANITIES*PARTIALLY FINISHED BASEMENT*AWESOME NEIGHBORHOOD AND HOA**SALT WATER POOL & LIGHTED TENNIS COURTS*SHORT SALE PRE-APPROVED AND PAPERWORK HAS BEEN SENT IN*BRING YOUR PICKIEST BUYERS!!!!
This property is off market, which means it's not currently listed for sale or rent on Zillow. This may be different from what's available on other websites or public sources.

