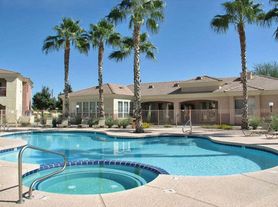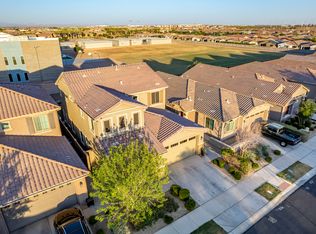Beautiful upgraded single-family home features 4 bedrooms, loft, 3 full bathrooms, private walled patio with mature landscaping, and 2-car garage with treated flooring. Large open family room contains Bose surround sound speaker system with loft also pre-wired for surround sound. Upgraded kitchen features granite countertops, custom 42" cherrywood cabinets, and GE Profile stainless steel appliances. Separate formal dining room and living room with fireplace. High quality carpet, tile and custom paint throughout. Upgraded ceiling fans and installed security system. A main floor bedroom with full bath is a perfect office or guest room. The split second floor with the primary bedroom separated from the secondary bedrooms ensures privacy. The master wing includes a luxurious bath with views of the park, separate tub and shower, double-sink vanity, walk-in closet, laundry with GE washer and dryer, built-in cabinets and loft. This home is pet friendly and exterior was just re-painted last year. The house was specifically chosen for its premium location and added privacy with a majority of the windows overlooking the expansive greenway and pool rather than looking into your neighbor's home. A heated pool, spa, and kiddie pool is nearby for easy access. The park also features a playground, ramada, barbecue grills, and picnic area. These amenities give a mixture of privacy, convenience, and possibilities for all ages. Conveniently located off Power Road between the 60 and 202 exchanges with great schools, shopping and medical services close by.
Ideal for extended stays, corporate housing, or seasonal visitors. Utilities and Wi-Fi included.
Lease may be required for stays of 30 days or more
Fully Furnished.
ALL utilities and internet.
Pet friendly.
Minimum 1-month rental
$2,500 refundable security deposit
$500 cleaning fee.
House for rent
Accepts Zillow applications
$5,300/mo
Fees may apply
4721 E Redfield Rd, Gilbert, AZ 85234
4beds
2,300sqft
Price may not include required fees and charges. Price shown reflects the lease term provided. Learn more|
Single family residence
Available now
Cats, dogs OK
Central air
In unit laundry
Attached garage parking
Heat pump
What's special
Separate tub and showerViews of the parkInstalled security systemSeparate formal dining roomWalk-in closetGranite countertopsUpgraded kitchen
- 16 days |
- -- |
- -- |
Zillow last checked: 9 hours ago
Listing updated: February 02, 2026 at 11:27am
Travel times
Facts & features
Interior
Bedrooms & bathrooms
- Bedrooms: 4
- Bathrooms: 3
- Full bathrooms: 3
Rooms
- Room types: Office
Heating
- Heat Pump
Cooling
- Central Air
Appliances
- Included: Dishwasher, Dryer, Freezer, Microwave, Oven, Refrigerator, Washer
- Laundry: In Unit, Shared
Features
- Walk In Closet
- Flooring: Carpet, Tile
- Furnished: Yes
Interior area
- Total interior livable area: 2,300 sqft
Property
Parking
- Parking features: Attached, Garage
- Has attached garage: Yes
- Details: Contact manager
Features
- Patio & porch: Patio
- Exterior features: Barbecue, Bicycle storage, Internet included in rent, Loft, Mailbox available, Pet door, Pet friendly, Utilities included in rent, Walk In Closet
Details
- Parcel number: 31312221
Construction
Type & style
- Home type: SingleFamily
- Property subtype: Single Family Residence
Utilities & green energy
- Utilities for property: Internet
Community & HOA
Location
- Region: Gilbert
Financial & listing details
- Lease term: 1 Month
Price history
| Date | Event | Price |
|---|---|---|
| 2/2/2026 | Listed for rent | $5,300$2/sqft |
Source: Zillow Rentals Report a problem | ||
| 1/17/2026 | Listing removed | $5,300$2/sqft |
Source: Zillow Rentals Report a problem | ||
| 1/10/2026 | Price change | $5,300-3.6%$2/sqft |
Source: Zillow Rentals Report a problem | ||
| 10/5/2025 | Price change | $5,500+31%$2/sqft |
Source: Zillow Rentals Report a problem | ||
| 8/22/2025 | Listed for rent | $4,200-17.6%$2/sqft |
Source: Zillow Rentals Report a problem | ||
Neighborhood: La Aldea
Nearby schools
GreatSchools rating
- 7/10Towne Meadows Elementary SchoolGrades: PK-6Distance: 1.1 mi
- 8/10Highland Jr High SchoolGrades: 6-8Distance: 0.4 mi
- 7/10Highland High SchoolGrades: 8-12Distance: 0.5 mi

