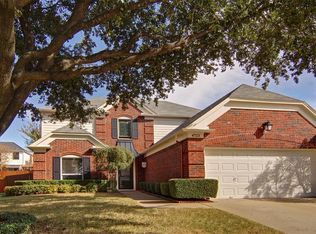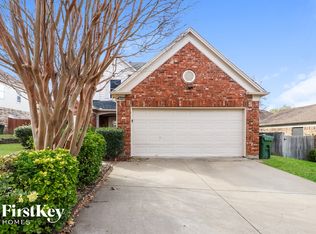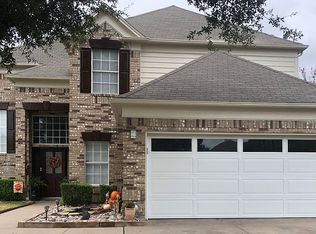Sold
Price Unknown
4721 Layla Rd, Arlington, TX 76016
3beds
2,020sqft
Single Family Residence
Built in 1990
6,664.68 Square Feet Lot
$354,900 Zestimate®
$--/sqft
$2,352 Estimated rent
Home value
$354,900
$334,000 - $380,000
$2,352/mo
Zestimate® history
Loading...
Owner options
Explore your selling options
What's special
Motivated Seller! New price and seller contributing $5000 towards buyers closing costs or rate buy down.
Step inside and you’ll immediately feel at home—freshly painted walls, brand-new carpet in two bedrooms, and a layout that flows effortlessly from room to room. The spacious living and dining areas are perfect for gathering with friends and family, while the kitchen—complete with plentiful cabinet space and a breakfast bar—makes everyday cooking and entertaining a breeze.
The primary suite is your private retreat, boasting a large en-suite bath and plenty of space to unwind. Two additional generously sized bedrooms provide flexibility for guests, family, or even a home office.
And let’s talk about updates—new roof (August 2025!) means peace of mind for years to come.
Outside, your backyard oasis awaits! A large, covered porch invites you to relax, dine, or host weekend BBQs—all in the privacy of your own space.
With a two-car garage, extra storage, and a location close to schools, parks, shopping, and dining, this home truly has it all.
?? Don’t miss your chance to make 4721 Layla Road yours—schedule a showing today and fall in love with your next chapter!
Zillow last checked: 8 hours ago
Listing updated: November 25, 2025 at 01:40pm
Listed by:
Irene Hammond 0754206 817-654-3737,
Ebby Halliday, REALTORS 817-654-3737
Bought with:
Christie Cannon
Keller Williams Frisco Stars
Source: NTREIS,MLS#: 20775782
Facts & features
Interior
Bedrooms & bathrooms
- Bedrooms: 3
- Bathrooms: 2
- Full bathrooms: 2
Primary bedroom
- Features: Ceiling Fan(s), Dual Sinks, Walk-In Closet(s)
- Level: First
- Dimensions: 14 x 16
Bedroom
- Features: Ceiling Fan(s)
- Level: First
- Dimensions: 11 x 12
Bedroom
- Level: First
- Dimensions: 13 x 12
Primary bathroom
- Features: Dual Sinks, En Suite Bathroom, Granite Counters
- Level: First
- Dimensions: 8 x 14
Breakfast room nook
- Features: Ceiling Fan(s), Fireplace
- Level: First
- Dimensions: 10 x 8
Dining room
- Features: Ceiling Fan(s)
- Level: First
- Dimensions: 11 x 9
Other
- Features: Granite Counters
- Level: First
- Dimensions: 8 x 5
Kitchen
- Features: Breakfast Bar, Built-in Features, Eat-in Kitchen, Granite Counters, Pantry
- Level: First
- Dimensions: 12 x 12
Living room
- Level: First
- Dimensions: 19 x 13
Utility room
- Level: First
- Dimensions: 13 x 5
Heating
- Central, Natural Gas
Cooling
- Central Air, Ceiling Fan(s), Electric
Appliances
- Included: Dryer, Dishwasher, Electric Range, Disposal, Microwave
- Laundry: Electric Dryer Hookup, Laundry in Utility Room
Features
- Eat-in Kitchen, Granite Counters, High Speed Internet, Pantry, Cable TV, Walk-In Closet(s)
- Flooring: Carpet, Ceramic Tile
- Has basement: No
- Number of fireplaces: 1
- Fireplace features: Wood Burning
Interior area
- Total interior livable area: 2,020 sqft
Property
Parking
- Total spaces: 2
- Parking features: Concrete, Door-Single, Driveway, Garage Faces Front, Garage, Garage Door Opener
- Attached garage spaces: 2
- Has uncovered spaces: Yes
Features
- Levels: One
- Stories: 1
- Patio & porch: Patio, Covered
- Exterior features: Rain Gutters
- Pool features: None
- Fencing: Wood
Lot
- Size: 6,664 sqft
- Features: Interior Lot, Landscaped
Details
- Parcel number: 05431409
Construction
Type & style
- Home type: SingleFamily
- Architectural style: Detached
- Property subtype: Single Family Residence
Materials
- Foundation: Slab
- Roof: Composition
Condition
- Year built: 1990
Utilities & green energy
- Sewer: Public Sewer
- Water: Public
- Utilities for property: Electricity Available, Electricity Connected, Natural Gas Available, Sewer Available, Separate Meters, Water Available, Cable Available
Community & neighborhood
Security
- Security features: Smoke Detector(s), Security Lights
Location
- Region: Arlington
- Subdivision: Westlake Add
Other
Other facts
- Listing terms: Cash,Conventional,FHA,VA Loan
Price history
| Date | Event | Price |
|---|---|---|
| 11/21/2025 | Sold | -- |
Source: NTREIS #20775782 Report a problem | ||
| 10/12/2025 | Contingent | $365,000$181/sqft |
Source: NTREIS #20775782 Report a problem | ||
| 9/25/2025 | Price change | $365,000-2.7%$181/sqft |
Source: NTREIS #20775782 Report a problem | ||
| 7/28/2025 | Listed for sale | $375,000$186/sqft |
Source: NTREIS #20775782 Report a problem | ||
| 7/16/2025 | Pending sale | $375,000$186/sqft |
Source: NTREIS #20775782 Report a problem | ||
Public tax history
| Year | Property taxes | Tax assessment |
|---|---|---|
| 2024 | $5,249 +8.7% | $325,192 -2.1% |
| 2023 | $4,827 -15.6% | $332,298 +12.5% |
| 2022 | $5,722 +3.8% | $295,310 +23.1% |
Find assessor info on the county website
Neighborhood: West
Nearby schools
GreatSchools rating
- 3/10Miller Elementary SchoolGrades: PK-6Distance: 1 mi
- 7/10Young Junior High SchoolGrades: 7-8Distance: 3 mi
- 5/10Martin High SchoolGrades: 9-12Distance: 2.4 mi
Schools provided by the listing agent
- Elementary: Miller
- High: Martin
- District: Arlington ISD
Source: NTREIS. This data may not be complete. We recommend contacting the local school district to confirm school assignments for this home.
Get a cash offer in 3 minutes
Find out how much your home could sell for in as little as 3 minutes with a no-obligation cash offer.
Estimated market value
$354,900


