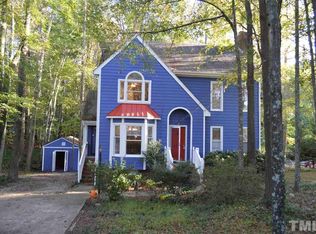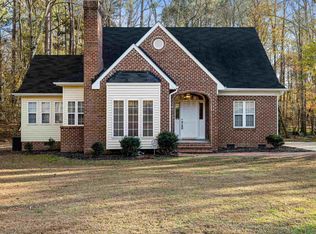Sold for $411,500
$411,500
4721 Mial Plantation Rd, Raleigh, NC 27610
5beds
2,307sqft
Single Family Residence, Residential
Built in 1987
0.69 Acres Lot
$419,900 Zestimate®
$178/sqft
$2,909 Estimated rent
Home value
$419,900
$399,000 - $445,000
$2,909/mo
Zestimate® history
Loading...
Owner options
Explore your selling options
What's special
Charming 5 bedroom, 3.5 bath home on large .69 acre lot. No HOA nor city taxes offers endless possibilities. First floor offers laminate flooring, shiplap, wood burning fireplace and entry dining room. Kitchen features subway tile backsplash, floating shelves and quartz countertops. First floor master oasis with beautiful en suite, large walk in closet and private deck. Upstairs boosts with 4 spacious bedrooms and 2 full baths. Abundance of natural light throughout the home. Home sits centrally on the lot offering ample space for entertaining and enjoying in both front and back yard. Double fenced yard allows options for animals, gardens and so much more!
Zillow last checked: 8 hours ago
Listing updated: October 28, 2025 at 12:23am
Listed by:
Piby Rogel 919-285-8227,
Rogel Realty
Bought with:
Amber Lynn, 252552
Allen Tate/Raleigh-Falls Neuse
Source: Doorify MLS,MLS#: 10031752
Facts & features
Interior
Bedrooms & bathrooms
- Bedrooms: 5
- Bathrooms: 4
- Full bathrooms: 3
- 1/2 bathrooms: 1
Heating
- Forced Air, Heat Pump
Cooling
- Ceiling Fan(s), Central Air, Dual, Electric, Heat Pump
Appliances
- Included: Dishwasher, Electric Cooktop, Electric Oven, Electric Range, Electric Water Heater, Ice Maker, Range Hood
- Laundry: Laundry Room, Main Level
Features
- Bathtub/Shower Combination, Ceiling Fan(s), Dining L, Eat-in Kitchen, Quartz Counters, Walk-In Closet(s)
- Flooring: Laminate
- Windows: Bay Window(s)
- Number of fireplaces: 1
- Fireplace features: Wood Burning
- Common walls with other units/homes: No Common Walls
Interior area
- Total structure area: 2,307
- Total interior livable area: 2,307 sqft
- Finished area above ground: 2,307
- Finished area below ground: 0
Property
Parking
- Total spaces: 4
- Parking features: Concrete, Deck, Driveway
- Uncovered spaces: 4
Features
- Levels: Two
- Stories: 2
- Patio & porch: Covered, Deck, Front Porch
- Exterior features: Fenced Yard, Fire Pit, Private Yard
- Pool features: None
- Spa features: None
- Fencing: Back Yard, Front Yard
- Has view: Yes
Lot
- Size: 0.69 Acres
- Features: Back Yard, Front Yard, Hardwood Trees, Wooded
Details
- Additional structures: Shed(s)
- Parcel number: 1762016668
- Special conditions: Standard
Construction
Type & style
- Home type: SingleFamily
- Architectural style: Traditional, Transitional
- Property subtype: Single Family Residence, Residential
Materials
- Brick, Masonite
- Foundation: Brick/Mortar, Permanent
- Roof: Shingle
Condition
- New construction: No
- Year built: 1987
Utilities & green energy
- Sewer: Public Sewer
- Water: Public
- Utilities for property: Cable Available
Community & neighborhood
Community
- Community features: None
Location
- Region: Raleigh
- Subdivision: Kings Grant
Other
Other facts
- Road surface type: Gravel
Price history
| Date | Event | Price |
|---|---|---|
| 6/28/2024 | Sold | $411,500-1.4%$178/sqft |
Source: | ||
| 5/30/2024 | Pending sale | $417,500$181/sqft |
Source: | ||
| 5/27/2024 | Listed for sale | $417,500-1.8%$181/sqft |
Source: | ||
| 9/30/2022 | Listing removed | -- |
Source: | ||
| 8/2/2022 | Price change | $425,000-5.6%$184/sqft |
Source: | ||
Public tax history
| Year | Property taxes | Tax assessment |
|---|---|---|
| 2025 | $2,405 +3% | $377,330 +1.2% |
| 2024 | $2,336 +24.9% | $372,874 +57.2% |
| 2023 | $1,870 +7.9% | $237,265 |
Find assessor info on the county website
Neighborhood: 27610
Nearby schools
GreatSchools rating
- 3/10Lake Myra ElementaryGrades: PK-5Distance: 2.6 mi
- 6/10Wendell MiddleGrades: 6-8Distance: 6.2 mi
- 5/10East Wake High SchoolGrades: 9-12Distance: 6 mi
Schools provided by the listing agent
- Elementary: Wake - Lake Myra
- Middle: Wake - Wendell
- High: Wake - East Wake
Source: Doorify MLS. This data may not be complete. We recommend contacting the local school district to confirm school assignments for this home.
Get a cash offer in 3 minutes
Find out how much your home could sell for in as little as 3 minutes with a no-obligation cash offer.
Estimated market value$419,900
Get a cash offer in 3 minutes
Find out how much your home could sell for in as little as 3 minutes with a no-obligation cash offer.
Estimated market value
$419,900

