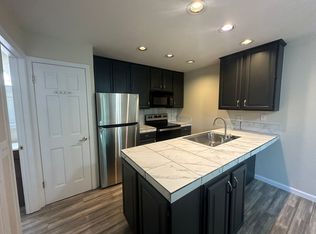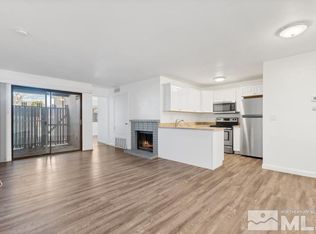Closed
$230,000
4721 Reggie Rd, Reno, NV 89502
1beds
750sqft
Condominium
Built in 1984
-- sqft lot
$231,000 Zestimate®
$307/sqft
$1,889 Estimated rent
Home value
$231,000
$210,000 - $254,000
$1,889/mo
Zestimate® history
Loading...
Owner options
Explore your selling options
What's special
HOA Includes WiFi, Spectrum Cable, Trash, Water, Exterior Maintenance/ Ins., Tennis, Pool, Ponds, Landscaping! This rare two-story loft-style condo offers a spacious one-bedroom layout with exceptional upgrades throughout. Features include granite countertops, luxury vinyl plank flooring, a farmhouse kitchen sink, a pantry, and wood burning fireplace. Enjoy a private fenced in patio, and step out your front door to a serene, park-like setting. Pencils out great for an Investment Rental as well!, The community boasts picturesque grounds with ponds, charming bridges, picnic spots, a gazebo, and lush landscaping. Ample guest parking and well-maintained common areas enhance the appeal. Don’t miss this unique opportunity!
Zillow last checked: 8 hours ago
Listing updated: September 11, 2025 at 09:11am
Listed by:
Lori Gemme B.29552 775-232-1762,
NVG Properties LLC
Bought with:
Vanessa Robare, S.193247
Real Broker LLC
Source: NNRMLS,MLS#: 250005136
Facts & features
Interior
Bedrooms & bathrooms
- Bedrooms: 1
- Bathrooms: 2
- Full bathrooms: 1
- 1/2 bathrooms: 1
Heating
- Forced Air, Natural Gas
Cooling
- Central Air, Refrigerated
Appliances
- Included: Dishwasher, Disposal, Dryer, Electric Oven, Electric Range, Microwave, Refrigerator, Washer
- Laundry: Laundry Area
Features
- Breakfast Bar, Pantry, Walk-In Closet(s)
- Flooring: Carpet, Laminate
- Windows: Blinds, Double Pane Windows, Drapes
- Has fireplace: Yes
Interior area
- Total structure area: 750
- Total interior livable area: 750 sqft
Property
Parking
- Total spaces: 1
- Parking features: Carport
- Has carport: Yes
Features
- Stories: 2
- Patio & porch: Patio
- Exterior features: None
- Fencing: Back Yard
- Has view: Yes
Lot
- Size: 435.60 sqft
- Features: Common Area, Landscaped, Level
Details
- Parcel number: 02149101
- Zoning: Mf14
Construction
Type & style
- Home type: Condo
- Property subtype: Condominium
- Attached to another structure: Yes
Materials
- Foundation: Crawl Space
- Roof: Composition,Pitched,Shingle
Condition
- New construction: No
- Year built: 1984
Utilities & green energy
- Sewer: Public Sewer
- Water: Public
- Utilities for property: Electricity Available, Natural Gas Available, Sewer Available, Water Available
Community & neighborhood
Security
- Security features: Smoke Detector(s)
Location
- Region: Reno
- Subdivision: Donner Springs Mobile Homes
HOA & financial
HOA
- Has HOA: Yes
- HOA fee: $412 monthly
- Amenities included: Landscaping, Maintenance Grounds, Maintenance Structure, Parking, Pool, Tennis Court(s)
- Services included: Insurance
Other
Other facts
- Listing terms: Cash,Conventional,FHA,VA Loan
Price history
| Date | Event | Price |
|---|---|---|
| 9/10/2025 | Sold | $230,000-2.1%$307/sqft |
Source: | ||
| 6/15/2025 | Contingent | $235,000$313/sqft |
Source: | ||
| 6/5/2025 | Price change | $235,000-9.3%$313/sqft |
Source: | ||
| 5/23/2025 | Price change | $259,000-3.7%$345/sqft |
Source: | ||
| 4/20/2025 | Listed for sale | $268,900+42.7%$359/sqft |
Source: | ||
Public tax history
| Year | Property taxes | Tax assessment |
|---|---|---|
| 2025 | $880 +7.9% | $37,049 -1.1% |
| 2024 | $816 +3% | $37,478 +8.1% |
| 2023 | $793 +3% | $34,675 +12.5% |
Find assessor info on the county website
Neighborhood: Donner Springs
Nearby schools
GreatSchools rating
- 2/10Donner Springs Elementary SchoolGrades: PK-5Distance: 0.2 mi
- 1/10Edward L Pine Middle SchoolGrades: 6-8Distance: 1.8 mi
- 7/10Damonte Ranch High SchoolGrades: 9-12Distance: 4 mi
Schools provided by the listing agent
- Elementary: Donner Springs
- Middle: Vaughn
- High: Wooster
Source: NNRMLS. This data may not be complete. We recommend contacting the local school district to confirm school assignments for this home.
Get a cash offer in 3 minutes
Find out how much your home could sell for in as little as 3 minutes with a no-obligation cash offer.
Estimated market value$231,000
Get a cash offer in 3 minutes
Find out how much your home could sell for in as little as 3 minutes with a no-obligation cash offer.
Estimated market value
$231,000

