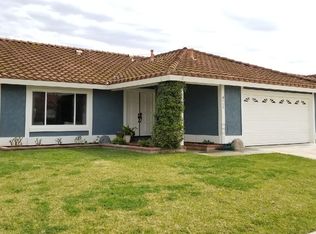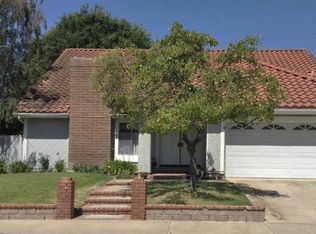Impeccable, updated 4-bedroom, 3-bathroom awe-inspiring family home with a large loft and a sunroom in a highly desirable neighborhood of Moorpark. Superb floor plan at approximately 2,100 square feet offers single story living with all bedrooms downstairs and a loft with its own bathroom. Light, bright living room with vaulted ceilings, recessed lighting, plantation shutters and gas fireplace. Fantastic kitchen with granite counters, island with breakfast bar, butler's pantry, newer Samsung appliances, recessed lighting and adjacent formal dining area. Exit through the glass French doors to the permitted sunroom where it adds great space as a media and entertainment room. Immerse in your outdoor living space that gives you plenty to entertain and admire with large patios in front and back as well as low maintenance and drought resistant landscaping. Grand master suite with soaring ceilings, walk-in closet, updated dual sink vanity, large stone and mosaic tile shower with frameless enclosure. 3 great sized bedrooms and bathroom with newer vanity. Breathe easy entering your beautifully appointed abode with newer heating and air, newer roof, owned Halo 5 stage water softener and purification whole house system and dual pane windows. Perfect for anyone, this home is ideally positioned to enjoy Arroyo Vista Community Park, award winning schools, shopping and restaurants. Welcome home!
This property is off market, which means it's not currently listed for sale or rent on Zillow. This may be different from what's available on other websites or public sources.

