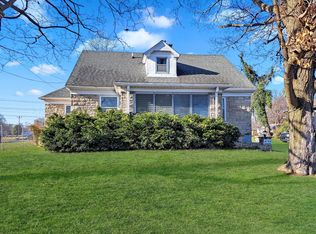Sold for $239,000 on 09/11/25
$239,000
4722 Cane Run Rd, Louisville, KY 40216
3beds
1,346sqft
Single Family Residence
Built in 1951
0.27 Acres Lot
$241,700 Zestimate®
$178/sqft
$1,600 Estimated rent
Home value
$241,700
$230,000 - $254,000
$1,600/mo
Zestimate® history
Loading...
Owner options
Explore your selling options
What's special
Discover this beautifully renovated Bedford stone ranch, perfectly nestled on a spacious corner lot in the vibrant heart of Shively. This charming 3-bedroom, 2-bathroom home effortlessly combines timeless appeal with modern upgrades, making it completely move-in ready. All three bedrooms are large and spacious, offering ample comfort, while the primary bedroom features a full primary bathroom with contemporary finishes for added luxury. The beautiful white kitchen shines with new cabinets, countertops, a stylish backsplash, and brand-new appliances, including a stove, microwave, and dishwasher. The spacious living room is bathed in tons of natural light, creating a bright and welcoming atmosphere. Throughout the home, you'll find new flooring, fresh paint, and stylish light fixtures, along with too many updates to list. A new water heater and new HVAC system ensure year-round comfort and efficiency, while the unfinished basement provides ample storage or potential for future customization. Outside, the large driveway on Teakwood Circle, the adjacent side street, offers ton of parking. Located in the lively Shively community, this home provides easy access to local amenities, schools, and major highways, making it an ideal choice for first-time buyers or those seeking a low-maintenance lifestyle. Don't miss your opportunity to own this Shively gemschedule a showing today!
Zillow last checked: 8 hours ago
Listing updated: October 11, 2025 at 10:17pm
Listed by:
Daniel Pierce 888-624-6448,
EXP Realty LLC
Bought with:
Jorge Alemany-Morell, 263011
Americus Realty Group
Source: GLARMLS,MLS#: 1694062
Facts & features
Interior
Bedrooms & bathrooms
- Bedrooms: 3
- Bathrooms: 2
- Full bathrooms: 2
Bedroom
- Level: First
Bedroom
- Level: First
Bedroom
- Level: First
Primary bathroom
- Level: First
Full bathroom
- Level: First
Dining room
- Level: First
Kitchen
- Level: First
Living room
- Level: First
Other
- Level: Basement
Heating
- Other
Features
- Basement: Unfinished
- Has fireplace: No
Interior area
- Total structure area: 1,346
- Total interior livable area: 1,346 sqft
- Finished area above ground: 1,346
- Finished area below ground: 0
Property
Parking
- Parking features: None
Features
- Stories: 1
Lot
- Size: 0.27 Acres
Details
- Parcel number: 25101303670000
Construction
Type & style
- Home type: SingleFamily
- Architectural style: Ranch
- Property subtype: Single Family Residence
Materials
- Wood Frame, Stone
- Foundation: Concrete Perimeter
- Roof: Shingle
Condition
- Year built: 1951
Utilities & green energy
- Water: Public
- Utilities for property: Electricity Connected
Community & neighborhood
Location
- Region: Louisville
- Subdivision: Teakwood Manor
HOA & financial
HOA
- Has HOA: No
Price history
| Date | Event | Price |
|---|---|---|
| 9/11/2025 | Sold | $239,000$178/sqft |
Source: | ||
| 8/15/2025 | Pending sale | $239,000$178/sqft |
Source: | ||
| 7/31/2025 | Listed for sale | $239,000-0.2%$178/sqft |
Source: | ||
| 7/14/2025 | Listing removed | $239,500$178/sqft |
Source: | ||
| 7/10/2025 | Listed for sale | $239,500+58.6%$178/sqft |
Source: | ||
Public tax history
| Year | Property taxes | Tax assessment |
|---|---|---|
| 2021 | $867 +10% | $107,370 |
| 2020 | $788 | $107,370 |
| 2019 | $788 -16.7% | $107,370 +21.6% |
Find assessor info on the county website
Neighborhood: St. Dennis
Nearby schools
GreatSchools rating
- 2/10Wellington Elementary SchoolGrades: K-5Distance: 0.6 mi
- 3/10Farnsley Middle SchoolGrades: 6-8Distance: 0.4 mi
- 1/10Western High SchoolGrades: 9-12Distance: 0.8 mi

Get pre-qualified for a loan
At Zillow Home Loans, we can pre-qualify you in as little as 5 minutes with no impact to your credit score.An equal housing lender. NMLS #10287.
Sell for more on Zillow
Get a free Zillow Showcase℠ listing and you could sell for .
$241,700
2% more+ $4,834
With Zillow Showcase(estimated)
$246,534