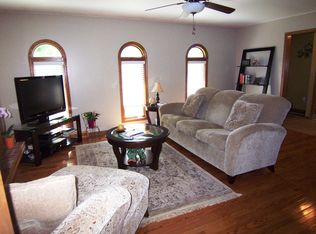Closed
$575,000
4722 Douglas Rd, Oswego, IL 60543
5beds
4,479sqft
Single Family Residence
Built in 2002
3.21 Acres Lot
$584,000 Zestimate®
$128/sqft
$5,248 Estimated rent
Home value
$584,000
$555,000 - $613,000
$5,248/mo
Zestimate® history
Loading...
Owner options
Explore your selling options
What's special
Investors, Flippers or Anyone wanting to roll up their sleeves and do some work...this property has amazing potential! Beautiful piece of land in Oswego on 3 Acres! The home has a great layout to work with but needs some love. There's a pond with a waterfall and pump house that when restored will be a beautiful relaxing oasis! Property is Being Sold As Is.
Zillow last checked: 8 hours ago
Listing updated: August 08, 2025 at 06:25pm
Listing courtesy of:
Kelly Michelson 630-778-1855,
Baird & Warner,
Patty Harbin 630-777-5861,
Baird & Warner
Bought with:
Greg Vanden Brook
Charles Rutenberg Realty of IL
Source: MRED as distributed by MLS GRID,MLS#: 12380234
Facts & features
Interior
Bedrooms & bathrooms
- Bedrooms: 5
- Bathrooms: 4
- Full bathrooms: 4
Primary bedroom
- Features: Flooring (Hardwood), Bathroom (Full)
- Level: Main
- Area: 352 Square Feet
- Dimensions: 22X16
Bedroom 2
- Features: Flooring (Carpet)
- Level: Second
- Area: 156 Square Feet
- Dimensions: 13X12
Bedroom 3
- Features: Flooring (Carpet)
- Level: Second
- Area: 204 Square Feet
- Dimensions: 17X12
Bedroom 4
- Features: Flooring (Carpet)
- Level: Second
- Area: 272 Square Feet
- Dimensions: 17X16
Bedroom 5
- Features: Flooring (Carpet)
- Level: Second
- Area: 360 Square Feet
- Dimensions: 30X12
Dining room
- Features: Flooring (Hardwood)
- Level: Main
- Area: 224 Square Feet
- Dimensions: 16X14
Eating area
- Features: Flooring (Ceramic Tile)
- Level: Main
- Area: 165 Square Feet
- Dimensions: 15X11
Family room
- Features: Flooring (Hardwood)
- Level: Main
- Area: 437 Square Feet
- Dimensions: 23X19
Foyer
- Features: Flooring (Ceramic Tile)
- Level: Main
- Area: 144 Square Feet
- Dimensions: 12X12
Kitchen
- Features: Kitchen (Eating Area-Table Space, Island, Pantry-Closet), Flooring (Ceramic Tile)
- Level: Main
- Area: 225 Square Feet
- Dimensions: 15X15
Laundry
- Features: Flooring (Ceramic Tile)
- Level: Main
- Area: 60 Square Feet
- Dimensions: 10X6
Office
- Level: Main
- Area: 195 Square Feet
- Dimensions: 15X13
Heating
- Natural Gas, Forced Air, Sep Heating Systems - 2+
Cooling
- Central Air
Appliances
- Included: Double Oven, Microwave, Dishwasher, Refrigerator, Washer, Dryer, Humidifier, Multiple Water Heaters
- Laundry: Main Level
Features
- Cathedral Ceiling(s), 1st Floor Bedroom, 1st Floor Full Bath, Walk-In Closet(s)
- Flooring: Hardwood
- Windows: Skylight(s)
- Basement: Unfinished,Full
- Number of fireplaces: 1
- Fireplace features: Gas Starter, Family Room
Interior area
- Total structure area: 0
- Total interior livable area: 4,479 sqft
Property
Parking
- Total spaces: 3
- Parking features: Concrete, Gravel, Garage Door Opener, On Site, Garage Owned, Attached, Garage
- Attached garage spaces: 3
- Has uncovered spaces: Yes
Accessibility
- Accessibility features: No Disability Access
Features
- Stories: 2
- Patio & porch: Patio
- Waterfront features: Pond
Lot
- Size: 3.21 Acres
- Dimensions: 203 X 711
- Features: Mature Trees
Details
- Additional structures: Shed(s)
- Parcel number: 0327401005
- Special conditions: None
- Other equipment: Sump Pump
Construction
Type & style
- Home type: SingleFamily
- Architectural style: Traditional
- Property subtype: Single Family Residence
Materials
- Brick, Cedar
- Foundation: Concrete Perimeter
- Roof: Asphalt
Condition
- New construction: No
- Year built: 2002
Utilities & green energy
- Electric: Circuit Breakers
- Sewer: Septic Tank
- Water: Well
Community & neighborhood
Community
- Community features: Lake, Street Paved
Location
- Region: Oswego
Other
Other facts
- Listing terms: Conventional
- Ownership: Fee Simple
Price history
| Date | Event | Price |
|---|---|---|
| 8/8/2025 | Sold | $575,000$128/sqft |
Source: | ||
| 6/18/2025 | Contingent | $575,000$128/sqft |
Source: | ||
| 6/10/2025 | Listed for sale | $575,000+25%$128/sqft |
Source: | ||
| 3/31/2016 | Sold | $460,000-7.8%$103/sqft |
Source: | ||
| 2/29/2016 | Listed for sale | $499,000$111/sqft |
Source: Homepath #09102415 Report a problem | ||
Public tax history
| Year | Property taxes | Tax assessment |
|---|---|---|
| 2024 | $20,386 +5.9% | $263,541 +15% |
| 2023 | $19,251 +4% | $229,166 +7% |
| 2022 | $18,509 +3.4% | $214,174 +7% |
Find assessor info on the county website
Neighborhood: 60543
Nearby schools
GreatSchools rating
- 4/10Grande Park Elementary SchoolGrades: K-5Distance: 2 mi
- 6/10Murphy Junior High SchoolGrades: 6-8Distance: 2 mi
- 9/10Oswego East High SchoolGrades: 9-12Distance: 3.4 mi
Schools provided by the listing agent
- District: 308
Source: MRED as distributed by MLS GRID. This data may not be complete. We recommend contacting the local school district to confirm school assignments for this home.

Get pre-qualified for a loan
At Zillow Home Loans, we can pre-qualify you in as little as 5 minutes with no impact to your credit score.An equal housing lender. NMLS #10287.
