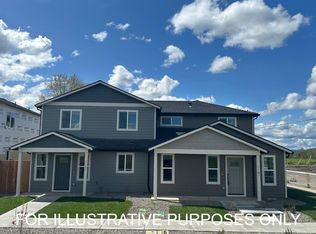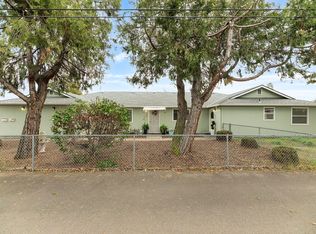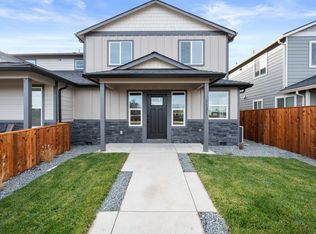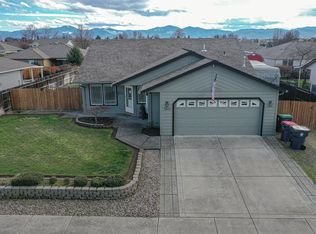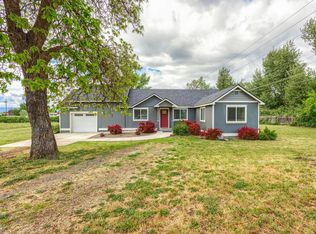Brand New Contemporary Living in Central Point! Two (2) separate Living spaces on 1 lot. Perfect for investors seeking rental income, homeowner accommodating a family member, or live in one and rent the other - you name it! In front, enjoy stunning 2025 custom-built 3 bed, 2.5 bath home (1,584 SF main home). Around back find the attached oversized 2-car finished garage w/stairs leading to a separate 1 bed/1 bath ADU (410 SF) w/kitchen, laundry + more. Loaded w/upgrades including granite countertops, SS appliances, custom cabinets, vinyl plank flooring, electrical upgrades, upgraded lighting & plumbing fixtures & much more. Primary suite is on the main level & has walk-in closet & large shower. Super convenient location only minutes to the I-5 freeway, Water Park, Costco, schools, parks, more.
Active
$514,900
4722 Gebhard Rd, Central Point, OR 97502
3beds
0baths
1,994sqft
Est.:
Duplex, Multi Family
Built in 2026
-- sqft lot
$514,300 Zestimate®
$258/sqft
$-- HOA
What's special
Large showerElectrical upgradesWalk-in closetVinyl plank flooringCustom cabinetsGranite countertops
- 6 days |
- 253 |
- 8 |
Zillow last checked: 8 hours ago
Listing updated: February 20, 2026 at 09:35am
Listed by:
John L. Scott Medford 541-779-3611
Source: Oregon Datashare,MLS#: 220215711
Tour with a local agent
Facts & features
Interior
Bedrooms & bathrooms
- Bedrooms: 3
- Bathrooms: 0
- Full bathrooms: 2
- 1/2 bathrooms: 1
Heating
- Ductless, Electric
Cooling
- Ductless
Appliances
- Included: Dishwasher, Disposal, Microwave, Oven, Range, Water Heater
Features
- Breakfast Bar, Ceiling Fan(s), Granite Counters, Open Floorplan, Primary Downstairs, Shower/Tub Combo, Solid Surface Counters, Walk-In Closet(s)
- Flooring: Carpet, Simulated Wood
- Windows: Double Pane Windows, Vinyl Frames
- Basement: None
- Has fireplace: No
- Common walls with other units/homes: 1 Common Wall
Interior area
- Total structure area: 1,994
- Total interior livable area: 1,994 sqft
Property
Parking
- Parking features: Attached, Concrete, Driveway, Garage Door Opener, Parking Lot
- Has attached garage: Yes
- Has uncovered spaces: Yes
Features
- Levels: Two
- Stories: 2
- Patio & porch: Porch, Patio
- Fencing: Fenced
- Has view: Yes
- View description: Mountain(s), Neighborhood, Territorial
Lot
- Size: 2,613.6 Square Feet
- Features: Landscaped, Level, Sprinkler Timer(s), Sprinklers In Front, Sprinklers In Rear
Details
- Parcel number: 11014142
- Zoning description: MMR
- Special conditions: Standard
Construction
Type & style
- Home type: MultiFamily
- Architectural style: Contemporary
- Property subtype: Duplex, Multi Family
Materials
- Frame
- Foundation: Concrete Perimeter
- Roof: Composition
Condition
- New construction: Yes
- Year built: 2026
Details
- Builder name: White Hawk Properties LLC
Utilities & green energy
- Sewer: Public Sewer
- Water: Public
Community & HOA
Community
- Security: Carbon Monoxide Detector(s), Smoke Detector(s)
HOA
- Has HOA: No
Location
- Region: Central Point
Financial & listing details
- Price per square foot: $258/sqft
- Tax assessed value: $64,400
- Annual tax amount: $647
- Date on market: 2/20/2026
- Listing terms: Cash,Conventional,FHA,VA Loan
- Inclusions: DW, GD, MW, R/O, WH, GDO
- Road surface type: Paved
Estimated market value
$514,300
$489,000 - $540,000
$2,687/mo
Price history
Price history
| Date | Event | Price |
|---|---|---|
| 2/20/2026 | Listed for sale | $514,900$258/sqft |
Source: | ||
| 10/18/2025 | Listing removed | $514,900$258/sqft |
Source: | ||
| 7/24/2025 | Price change | $514,900-0.8%$258/sqft |
Source: | ||
| 4/15/2025 | Listed for sale | $519,000$260/sqft |
Source: | ||
Public tax history
Public tax history
| Year | Property taxes | Tax assessment |
|---|---|---|
| 2024 | $632 +204.9% | $36,900 +204% |
| 2023 | $207 | $12,140 |
Find assessor info on the county website
BuyAbility℠ payment
Est. payment
$2,713/mo
Principal & interest
$2391
Property taxes
$322
Climate risks
Neighborhood: 97502
Nearby schools
GreatSchools rating
- 5/10Jewett Elementary SchoolGrades: K-5Distance: 0.6 mi
- 5/10Scenic Middle SchoolGrades: 6-8Distance: 1.2 mi
- 3/10Crater Renaissance AcademyGrades: 9-12Distance: 1.2 mi
Schools provided by the listing agent
- Elementary: Jewett Elem
- Middle: Scenic Middle
- High: Crater High
Source: Oregon Datashare. This data may not be complete. We recommend contacting the local school district to confirm school assignments for this home.
