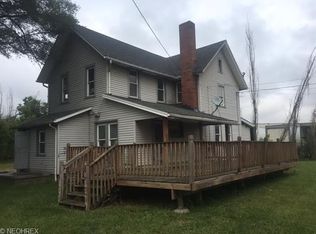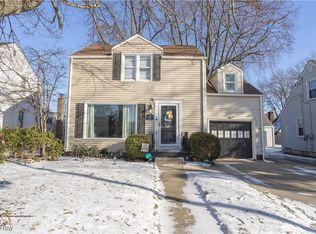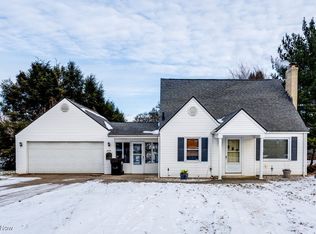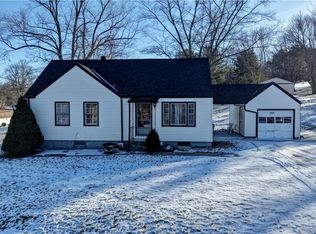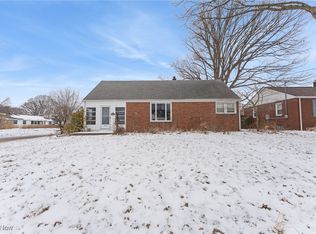New year, new home! Start 2026 in a beautifully updated, move-in-ready home located in Perry Township. Nearly every corner has been refreshed, offering a modern look, comfortable living, and a layout that adapts to your needs. The updated kitchen, refreshed flooring, trim, and interior finishes create a bright, inviting feel throughout the main living areas. Two main-level bedrooms and an updated full bathroom provide convenient everyday functionality. Upstairs, a spacious 28x12 loft-style room with a 9x10 walk-in closet delivers flexible space—perfect for a third bedroom, home office, creative studio, or bonus living area. The semi-finished basement adds even more value with a second full bathroom and plenty of room for storage, hobbies, fitness, or future finishing. Outside, you’ll find a well-maintained detached garage and a fully fenced backyard ready for relaxing, entertaining, or enjoying outdoor time. The thoughtful layout of both the home and property offers a great balance of comfort and practicality. If you’re looking to kick off the new year with a fresh start in a well-cared-for, updated home—this Perry Township property is ready to welcome you.
For sale
$190,000
4722 Navarre Rd SW, Canton, OH 44706
3beds
1,780sqft
Est.:
Single Family Residence
Built in 1941
0.32 Acres Lot
$-- Zestimate®
$107/sqft
$-- HOA
What's special
Two main-level bedroomsWell-maintained detached garageBeautifully updated move-in-ready homeSemi-finished basementUpdated kitchen
- 4 days |
- 1,003 |
- 44 |
Likely to sell faster than
Zillow last checked: 8 hours ago
Listing updated: January 22, 2026 at 02:08pm
Listing Provided by:
Brandon Badalucco 330-696-0208 BuywithBadalucco@gmail.com,
REMAX Diversity Real Estate Group LLC
Source: MLS Now,MLS#: 5182939 Originating MLS: Akron Cleveland Association of REALTORS
Originating MLS: Akron Cleveland Association of REALTORS
Tour with a local agent
Facts & features
Interior
Bedrooms & bathrooms
- Bedrooms: 3
- Bathrooms: 2
- Full bathrooms: 2
- Main level bathrooms: 1
- Main level bedrooms: 2
Heating
- Forced Air, Gas
Cooling
- Central Air
Features
- Basement: Full,Partially Finished
- Number of fireplaces: 1
Interior area
- Total structure area: 1,780
- Total interior livable area: 1,780 sqft
- Finished area above ground: 1,410
- Finished area below ground: 370
Video & virtual tour
Property
Parking
- Total spaces: 1
- Parking features: Detached, Garage, Paved
- Garage spaces: 1
Features
- Levels: Two
- Stories: 2
- Fencing: Chain Link,Fenced
Lot
- Size: 0.32 Acres
Details
- Parcel number: 04316027
Construction
Type & style
- Home type: SingleFamily
- Architectural style: Bungalow
- Property subtype: Single Family Residence
Materials
- Vinyl Siding
- Roof: Asphalt,Fiberglass
Condition
- Year built: 1941
Utilities & green energy
- Sewer: Public Sewer
- Water: Well
Community & HOA
HOA
- Has HOA: No
Location
- Region: Canton
Financial & listing details
- Price per square foot: $107/sqft
- Tax assessed value: $113,100
- Annual tax amount: $1,882
- Date on market: 1/22/2026
- Cumulative days on market: 50 days
Estimated market value
Not available
Estimated sales range
Not available
Not available
Price history
Price history
| Date | Event | Price |
|---|---|---|
| 1/22/2026 | Listed for sale | $190,000$107/sqft |
Source: | ||
| 1/21/2026 | Listing removed | $190,000$107/sqft |
Source: | ||
| 1/14/2026 | Price change | $190,000-4.9%$107/sqft |
Source: | ||
| 1/2/2026 | Price change | $199,800-0.1%$112/sqft |
Source: | ||
| 12/8/2025 | Listed for sale | $199,900-1.5%$112/sqft |
Source: | ||
Public tax history
Public tax history
| Year | Property taxes | Tax assessment |
|---|---|---|
| 2024 | $1,882 +9.1% | $39,590 +57.9% |
| 2023 | $1,725 +6.7% | $25,070 |
| 2022 | $1,617 -4.5% | $25,070 |
Find assessor info on the county website
BuyAbility℠ payment
Est. payment
$999/mo
Principal & interest
$737
Property taxes
$195
Home insurance
$67
Climate risks
Neighborhood: 44706
Nearby schools
GreatSchools rating
- NAT C Knapp Elementary SchoolGrades: PK-4Distance: 0.7 mi
- 7/10Edison Middle SchoolGrades: 7-8Distance: 1.5 mi
- 5/10Perry High SchoolGrades: 9-12Distance: 1.9 mi
Schools provided by the listing agent
- District: Perry LSD Stark- 7614
Source: MLS Now. This data may not be complete. We recommend contacting the local school district to confirm school assignments for this home.
- Loading
- Loading
