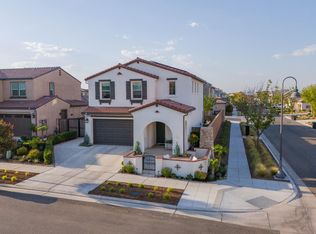Sold for $455,000
$455,000
4722 Orchard Hills Rd, Madera, CA 93636
3beds
2baths
1,515sqft
Residential, Single Family Residence
Built in 2022
3,998.81 Square Feet Lot
$459,600 Zestimate®
$300/sqft
$2,494 Estimated rent
Home value
$459,600
$395,000 - $533,000
$2,494/mo
Zestimate® history
Loading...
Owner options
Explore your selling options
What's special
Welcome to 4722 Orchard Hills Rd- a beautifully maintained, move-in-ready home offering comfort, style, and functionality in a desirable neighborhood!This charming single-story residence features a spacious open-concept layout with an inviting great room, dining area, and a modern kitchen equipped with granite countertops, a large center island with seating, stainless steel appliances, and ample cabinetry.The home offers 3 bedrooms and 2 bathrooms, including a relaxing primary suite complete with dual vanities, a walk-in closet, and a large tile walk-in shower. Secondary bedrooms are generously sized, perfect for guests, a home office, or additional family space.Enjoy easy indoor-outdoor living with sliding doors leading to a private backyard retreat featuring a covered patio, grassy area, and plenty of space for outdoor dining and entertaining.Additional highlights include energy-efficient dual-pane windows, beautiful plantation shutters throughout, a two-car garage, and low-maintenance landscaping.Located near schools, parks, shopping, and dining, this home perfectly blends comfort, convenience, and modern living. Don't miss your chance to make it yours!
Zillow last checked: 8 hours ago
Listing updated: October 13, 2025 at 11:18am
Listed by:
Nico P. Gentile DRE #01974513 559-860-9105,
Gentile Real Estate
Bought with:
Nonmember Nonmember
Nonmember
Source: Fresno MLS,MLS#: 629415Originating MLS: Fresno MLS
Facts & features
Interior
Bedrooms & bathrooms
- Bedrooms: 3
- Bathrooms: 2
Primary bedroom
- Area: 0
- Dimensions: 0 x 0
Bedroom 1
- Area: 0
- Dimensions: 0 x 0
Bedroom 2
- Area: 0
- Dimensions: 0 x 0
Bedroom 3
- Area: 0
- Dimensions: 0 x 0
Bedroom 4
- Area: 0
- Dimensions: 0 x 0
Dining room
- Area: 0
- Dimensions: 0 x 0
Family room
- Area: 0
- Dimensions: 0 x 0
Kitchen
- Area: 0
- Dimensions: 0 x 0
Living room
- Area: 0
- Dimensions: 0 x 0
Basement
- Area: 0
Heating
- Has Heating (Unspecified Type)
Cooling
- Central Air
Appliances
- Laundry: Inside, Laundry Closet
Features
- Has fireplace: No
Interior area
- Total structure area: 1,515
- Total interior livable area: 1,515 sqft
Property
Parking
- Total spaces: 2
- Parking features: Garage - Attached
- Attached garage spaces: 2
Features
- Levels: One
- Stories: 1
Lot
- Size: 3,998 sqft
- Features: Urban
Details
- Parcel number: 081200067000
Construction
Type & style
- Home type: SingleFamily
- Property subtype: Residential, Single Family Residence
Materials
- Stucco
- Foundation: Concrete
- Roof: Tile
Condition
- Year built: 2022
Utilities & green energy
- Sewer: Public Sewer
- Water: Public
- Utilities for property: Public Utilities
Green energy
- Energy generation: Solar
Community & neighborhood
Location
- Region: Madera
HOA & financial
HOA
- Has HOA: Yes
- HOA fee: $208 monthly
- Amenities included: Pool, Spa/Hot Tub, Clubhouse, Green Area, Playground, Maintenance Grounds, Other/None
Other financial information
- Total actual rent: 0
Other
Other facts
- Listing agreement: Exclusive Right To Sell
Price history
| Date | Event | Price |
|---|---|---|
| 10/10/2025 | Sold | $455,000-4.2%$300/sqft |
Source: Fresno MLS #629415 Report a problem | ||
| 9/10/2025 | Pending sale | $475,000$314/sqft |
Source: Fresno MLS #629415 Report a problem | ||
| 8/5/2025 | Price change | $475,000-2.1%$314/sqft |
Source: Fresno MLS #629415 Report a problem | ||
| 5/28/2025 | Price change | $485,000-0.8%$320/sqft |
Source: Fresno MLS #629415 Report a problem | ||
| 4/28/2025 | Listed for sale | $489,000$323/sqft |
Source: Fresno MLS #629415 Report a problem | ||
Public tax history
| Year | Property taxes | Tax assessment |
|---|---|---|
| 2025 | $6,416 +2.5% | $477,584 +2% |
| 2024 | $6,258 +1.8% | $468,220 +2% |
| 2023 | $6,146 +368.1% | $459,040 +3002.7% |
Find assessor info on the county website
Neighborhood: 93636
Nearby schools
GreatSchools rating
- 5/10Hillside ElementaryGrades: K-8Distance: 0.3 mi
- 6/10Minarets High SchoolGrades: 9-12Distance: 10.9 mi
- 7/10Minarets Charter HighGrades: 9-12Distance: 10.9 mi
Schools provided by the listing agent
- Elementary: Spring Valley
- Middle: Spring Valley
- High: Minarets
Source: Fresno MLS. This data may not be complete. We recommend contacting the local school district to confirm school assignments for this home.
Get pre-qualified for a loan
At Zillow Home Loans, we can pre-qualify you in as little as 5 minutes with no impact to your credit score.An equal housing lender. NMLS #10287.
Sell with ease on Zillow
Get a Zillow Showcase℠ listing at no additional cost and you could sell for —faster.
$459,600
2% more+$9,192
With Zillow Showcase(estimated)$468,792
