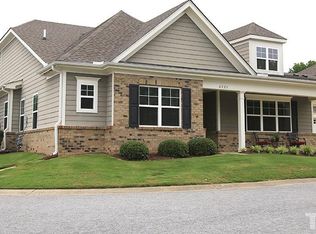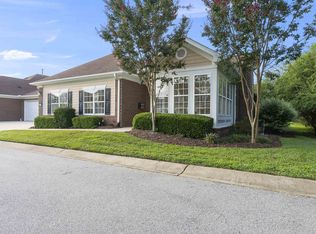Incredible end unit house inside & out w/ everything on the 1st floor. Relax & watch the deer from your front porch. The minute you walk in you will be at home. Lg master bdrm with walk-in closet, huge linen closet, double sinks. Water filtration systems, island in kitchen w/ stainless steel appliances, disposal. Great community w/lots of activities in clubhouse and pool. Great house, great location, great neighborhood - See it today!
This property is off market, which means it's not currently listed for sale or rent on Zillow. This may be different from what's available on other websites or public sources.

