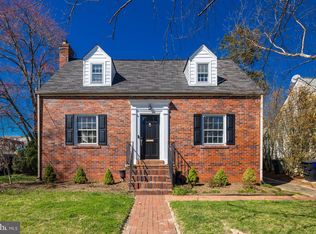Sold for $875,000
$875,000
4723 24th Rd N, Arlington, VA 22207
3beds
1,699sqft
Single Family Residence
Built in 1937
5,934 Square Feet Lot
$875,200 Zestimate®
$515/sqft
$3,604 Estimated rent
Home value
$875,200
$814,000 - $945,000
$3,604/mo
Zestimate® history
Loading...
Owner options
Explore your selling options
What's special
PRICE REDUCED! Storybook Cape Cod nestled on a picturesque corner lot in N. Arlington’s coveted Old Dominion/ Country Club neighborhood. Thoughtfully updated and brimming with character, this 3-bedroom, 2-full bath home offers the perfect blend of classic charm and modern comfort. Step through the front door into a welcoming foyer that opens to a sun-drenched living room featuring a stunning exposed brick accent wall, cozy wood-burning fireplace, and gleaming hardwood floors. A versatile sunroom—ideal as a home office or reading nook—adds to the home's charm and flexibility. The main level also includes a spacious dining room, a beautifully updated kitchen with abundant cabinetry and a reach-in pantry, a full bath, and a main-level bedroom perfect for guests or multi-generational living . Upstairs, you find the bright and spacious primary bedroom, with a walk-in closet located in the hallway, a 3rd bedroom, a renovated full bathroom and a linen closet. The lower level provides ample storage space, along with a dedicated laundry area. Step outside to your private retreat: a fully fenced backyard with fresh landscaping, a newly painted deck for entertaining, a garden, and a powered shed—perfect for a workshop, studio, or extra storage. New A/C system (2025). Driveway parking plus ample street parking. Located minutes from the Lee Heights shops and restaurants, Compass Coffee, and less than a mile to the Ballston Metro. Discovery/ Williamsburg/ Yorktown school pyramid.
Zillow last checked: 8 hours ago
Listing updated: November 03, 2025 at 05:37pm
Listed by:
Alexandra Fielding 202-579-5313,
TTR Sotheby's International Realty
Bought with:
Jeannie LaCroix, 0225236375
Long & Foster Real Estate, Inc.
Source: Bright MLS,MLS#: VAAR2056758
Facts & features
Interior
Bedrooms & bathrooms
- Bedrooms: 3
- Bathrooms: 2
- Full bathrooms: 2
- Main level bathrooms: 1
- Main level bedrooms: 1
Bedroom 1
- Features: Flooring - HardWood
- Level: Upper
- Area: 182 Square Feet
- Dimensions: 14 x 13
Bedroom 2
- Features: Flooring - HardWood
- Level: Upper
- Area: 104 Square Feet
- Dimensions: 13 x 8
Bedroom 3
- Features: Flooring - HardWood
- Level: Main
- Area: 96 Square Feet
- Dimensions: 12 x 8
Bathroom 1
- Level: Main
Bathroom 2
- Level: Upper
Dining room
- Level: Main
- Area: 90 Square Feet
- Dimensions: 9 x 10
Kitchen
- Level: Main
- Area: 126 Square Feet
- Dimensions: 21 x 6
Laundry
- Level: Lower
Living room
- Features: Fireplace - Wood Burning, Flooring - HardWood
- Level: Main
- Area: 276 Square Feet
- Dimensions: 23 x 12
Storage room
- Level: Lower
Other
- Level: Main
- Area: 96 Square Feet
- Dimensions: 12 x 8
Heating
- Radiator, Natural Gas
Cooling
- Central Air, Electric
Appliances
- Included: Dishwasher, Disposal, Dryer, Extra Refrigerator/Freezer, Microwave, Oven/Range - Gas, Refrigerator, Washer, Gas Water Heater
- Laundry: In Basement, Laundry Room
Features
- Dining Area, Entry Level Bedroom, Kitchen - Galley, Pantry, Walk-In Closet(s), Plaster Walls
- Flooring: Hardwood, Wood
- Windows: Double Pane Windows, Vinyl Clad, Window Treatments
- Basement: Partial,Unfinished,Workshop,Windows,Connecting Stairway
- Number of fireplaces: 1
- Fireplace features: Wood Burning
Interior area
- Total structure area: 1,699
- Total interior livable area: 1,699 sqft
- Finished area above ground: 1,314
- Finished area below ground: 385
Property
Parking
- Parking features: Driveway
- Has uncovered spaces: Yes
Accessibility
- Accessibility features: Other
Features
- Levels: Three
- Stories: 3
- Pool features: None
- Fencing: Board,Back Yard
Lot
- Size: 5,934 sqft
- Features: Corner Lot, Landscaped, Corner Lot/Unit
Details
- Additional structures: Above Grade, Below Grade
- Parcel number: 02062001
- Zoning: R-6
- Special conditions: Standard
Construction
Type & style
- Home type: SingleFamily
- Architectural style: Cape Cod
- Property subtype: Single Family Residence
Materials
- Other, HardiPlank Type
- Foundation: Crawl Space
- Roof: Asphalt
Condition
- Excellent
- New construction: No
- Year built: 1937
Utilities & green energy
- Sewer: Public Septic, Public Sewer
- Water: Public
Community & neighborhood
Security
- Security features: Carbon Monoxide Detector(s)
Location
- Region: Arlington
- Subdivision: Country Club
Other
Other facts
- Listing agreement: Exclusive Right To Sell
- Ownership: Fee Simple
Price history
| Date | Event | Price |
|---|---|---|
| 11/3/2025 | Sold | $875,000-2.7%$515/sqft |
Source: | ||
| 11/1/2025 | Pending sale | $899,000$529/sqft |
Source: | ||
| 10/8/2025 | Contingent | $899,000$529/sqft |
Source: | ||
| 9/30/2025 | Price change | $899,000-5.4%$529/sqft |
Source: | ||
| 8/26/2025 | Price change | $950,000-4.5%$559/sqft |
Source: | ||
Public tax history
| Year | Property taxes | Tax assessment |
|---|---|---|
| 2025 | $9,762 +5% | $945,000 +5% |
| 2024 | $9,301 +3.2% | $900,400 +2.9% |
| 2023 | $9,012 +4% | $875,000 +4% |
Find assessor info on the county website
Neighborhood: Old Diminion
Nearby schools
GreatSchools rating
- 8/10Discovery Elementary SchoolGrades: PK-5Distance: 1.3 mi
- 8/10Williamsburg Middle SchoolGrades: 6-8Distance: 1.3 mi
- 9/10Yorktown High SchoolGrades: 9-12Distance: 0.8 mi
Schools provided by the listing agent
- Elementary: Discovery
- Middle: Williamsburg
- High: Yorktown
- District: Arlington County Public Schools
Source: Bright MLS. This data may not be complete. We recommend contacting the local school district to confirm school assignments for this home.
Get a cash offer in 3 minutes
Find out how much your home could sell for in as little as 3 minutes with a no-obligation cash offer.
Estimated market value$875,200
Get a cash offer in 3 minutes
Find out how much your home could sell for in as little as 3 minutes with a no-obligation cash offer.
Estimated market value
$875,200
