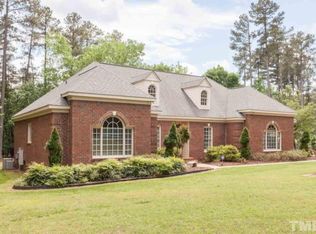Absolutely stunning two story home! Sellers have taken meticulous care of their home & perfectly manicured lawn! Spend summer days relaxing by the salt water pool with heater or grilling on the extensive deck and patio. Screened porch, sunroom, detached garage/workshop, & space for a boat. Pool was installed in summer 2010. Brand new roof- March 2018. Encapsulated crawlspace March 2017. All new windows and doors August 2013. Garage-workshop constructed in 2007. Kitchen remodeled in Summer 2016. No HOA!
This property is off market, which means it's not currently listed for sale or rent on Zillow. This may be different from what's available on other websites or public sources.
