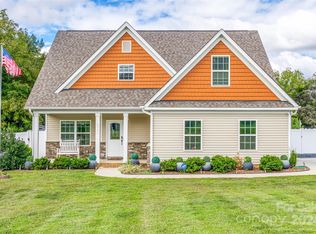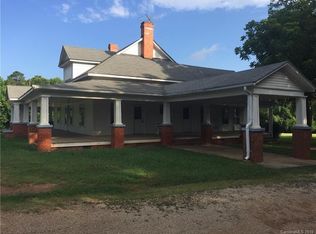Hurry to pick out your colors now on this highly desired Don Gardner plan. This plan offers you covered front and back porches where you can sit and enjoy the beautiful country scene all around you. It has a large Great Room with a fireplace that is open to the Kitchen and Dining Room areas. The Kitchen is setoff by the Island, cabinetry space and granite countertops. You have your Master Bedroom on the first floor of this plan that entails an eye catching trey ceiling. In your Master Bath you have the double sinks tiled shower w/ glass enclosure and a spacious walk-in closet. Another great feature on this plan is the builder has expanded the Laundry Room to give you an oversized area. Upstairs you have large secondary Bedrooms, a Bonus Room and an overlook into the Great Room which really opens the floor plan up. With the care and beauty put into this home it is not one you will want to miss out on.
This property is off market, which means it's not currently listed for sale or rent on Zillow. This may be different from what's available on other websites or public sources.

