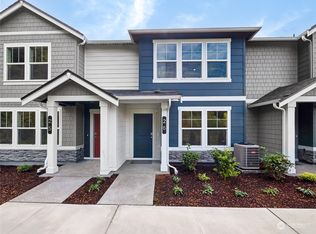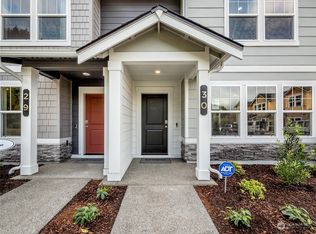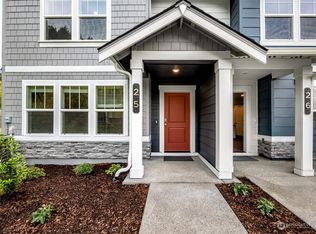Sold
Listed by:
Steven T Ramm,
eXp Realty
Bought with: Weichert, Realtors-Pillar NW
$524,995
4723 Parker Road E, Sumner, WA 98390
3beds
1,310sqft
Single Family Residence
Built in 1930
1.14 Acres Lot
$526,000 Zestimate®
$401/sqft
$2,523 Estimated rent
Home value
$526,000
$494,000 - $563,000
$2,523/mo
Zestimate® history
Loading...
Owner options
Explore your selling options
What's special
$5,000 Buyer Credit!!! This beautifully updated home welcomes you in with a veranda porch overlooking the vast 1+ acre property. Nestled between a forest in the back and creek in the front this quiet oasis is perfect to relax by the outdoor fireplace on summer nights. Inside boasts new vinyl plank flooring, kitchen cabinets and countertops, updated electrical panel ready to add electric car chargers, newer mini split heat pump, and new driveway. Extra storage for outdoor furnishings discretely located behind the house to keep things safe from the elements. With plenty of parking for an RV and toys, this rare hidden gem is move in ready. Virtually staged to visualize with furniture while viewing without.
Zillow last checked: 8 hours ago
Listing updated: October 25, 2025 at 01:19pm
Listed by:
Steven T Ramm,
eXp Realty
Bought with:
Lara Dunn, 25724
Weichert, Realtors-Pillar NW
Source: NWMLS,MLS#: 2361197
Facts & features
Interior
Bedrooms & bathrooms
- Bedrooms: 3
- Bathrooms: 1
- Full bathrooms: 1
- Main level bathrooms: 1
- Main level bedrooms: 2
Heating
- Heat Pump, Electric
Cooling
- Heat Pump
Appliances
- Included: Dishwasher(s), Stove(s)/Range(s), Water Heater: Electric, Water Heater Location: second floor
Features
- Flooring: Vinyl Plank, Carpet
- Basement: None
- Has fireplace: No
Interior area
- Total structure area: 1,310
- Total interior livable area: 1,310 sqft
Property
Parking
- Parking features: Driveway, RV Parking
Features
- Levels: One and One Half
- Stories: 1
- Entry location: Main
- Patio & porch: Water Heater
Lot
- Size: 1.14 Acres
- Features: Adjacent to Public Land, Dead End Street, Paved, Secluded, Value In Land, Dog Run, Electric Car Charging, Outbuildings, Patio, RV Parking
- Topography: Sloped,Terraces
- Residential vegetation: Brush, Fruit Trees, Wooded
Details
- Parcel number: 0520191004
- Zoning description: Jurisdiction: City
- Special conditions: Standard
Construction
Type & style
- Home type: SingleFamily
- Property subtype: Single Family Residence
Materials
- Wood Siding
- Foundation: Block
- Roof: Composition
Condition
- Good
- Year built: 1930
- Major remodel year: 1986
Utilities & green energy
- Electric: Company: Puget Sound Energy
- Sewer: Sewer Connected, Company: City Of Sumner
- Water: Public, Company: City Of Sumner
Community & neighborhood
Location
- Region: Sumner
- Subdivision: Sumner
Other
Other facts
- Listing terms: Cash Out,Conventional,FHA,VA Loan
- Cumulative days on market: 153 days
Price history
| Date | Event | Price |
|---|---|---|
| 10/22/2025 | Sold | $524,995$401/sqft |
Source: | ||
| 9/23/2025 | Pending sale | $524,995$401/sqft |
Source: | ||
| 9/18/2025 | Price change | $524,995-4.5%$401/sqft |
Source: | ||
| 6/30/2025 | Price change | $549,950-1.8%$420/sqft |
Source: | ||
| 6/4/2025 | Listed for sale | $559,950$427/sqft |
Source: | ||
Public tax history
| Year | Property taxes | Tax assessment |
|---|---|---|
| 2024 | $5,900 +19% | $503,700 +5.1% |
| 2023 | $4,960 -1.9% | $479,200 -4.5% |
| 2022 | $5,055 +1.2% | $501,700 +18.8% |
Find assessor info on the county website
Neighborhood: 98390
Nearby schools
GreatSchools rating
- 7/10Daffodil Valley Elementary SchoolGrades: PK-5Distance: 0.6 mi
- 8/10Sumner Middle SchoolGrades: 6-8Distance: 1.6 mi
- 7/10Sumner Senior High SchoolGrades: 9-12Distance: 0.9 mi
Schools provided by the listing agent
- Elementary: Daffodil Vly Elem
- Middle: Sumner Middle
- High: Sumner Snr High
Source: NWMLS. This data may not be complete. We recommend contacting the local school district to confirm school assignments for this home.
Get a cash offer in 3 minutes
Find out how much your home could sell for in as little as 3 minutes with a no-obligation cash offer.
Estimated market value$526,000
Get a cash offer in 3 minutes
Find out how much your home could sell for in as little as 3 minutes with a no-obligation cash offer.
Estimated market value
$526,000


