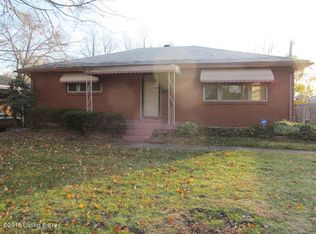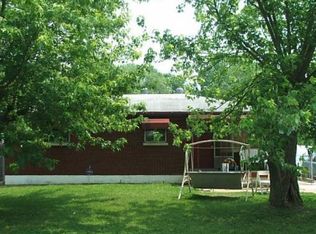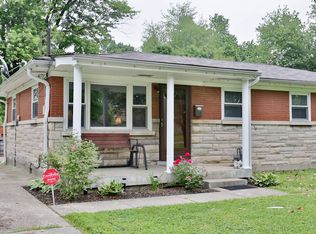Sold for $247,900 on 08/12/25
$247,900
4723 Van Hoose Rd, Shively, KY 40216
3beds
2,160sqft
Single Family Residence
Built in 1955
9,147.6 Square Feet Lot
$249,700 Zestimate®
$115/sqft
$1,773 Estimated rent
Home value
$249,700
$237,000 - $262,000
$1,773/mo
Zestimate® history
Loading...
Owner options
Explore your selling options
What's special
Over 2100 SQ Ft Completely Renovated. • Entrance -NEW Laminate hardwood flooring, NEW paint.
• Livingroom NEW Laminate hardwood flooring, NEW paint-New Ceiling Fan-
• Dining Area- NEW Laminate hardwood flooring, NEW paint-New Light.
• Kitchen - NEW Laminate hardwood flooring, New cabinets, NEW granite counter tops, NEW stainless steel sink, NEW faucet, NEW Stainless Steel dishwasher, NEW stainless Steel microwave, NEWER stainless Steel stove, New Light
• Full Bath- New Laminate Hardwood floor, New Vanities, New Faucet New toilet, New Light, New ceramic tile on wall.
• Bedroom- #1 New Laminate Hardwood floor, NEW paint, New Ceiling Fan.
• Bedroom #2- New Laminate Hardwood floor, NEW paint, New Ceiling Fan.
• Bedroom #3- New Laminate Hardwood floor, NEW paint, New Ceiling Fan " Basement family room, New paint, new carpet-New Lights
" Full Bath- New Ceramic tile floor, New Ceramic Tile walls in New shower, New toilet, New Vanity, New light
" Other Room (Lower Level) - Game Room? Exercise Room? Office? (Can't call it bedroom because it has no window), New paint, New carpet.
" Laundry Room-New Paint, New light.
" New Electrical Box
" All New Switches and Plugs Through Out House.
" New Windows
" New Roof
" NEW Large Deck.
" Beautifully Landscaped.
Zillow last checked: 8 hours ago
Listing updated: September 11, 2025 at 10:17pm
Listed by:
Steve L Spies 502-266-7080,
Stonelake Realtors, LLC
Bought with:
Yazbel Diaz, 268934
Americus Realty Group
Source: GLARMLS,MLS#: 1688017
Facts & features
Interior
Bedrooms & bathrooms
- Bedrooms: 3
- Bathrooms: 2
- Full bathrooms: 2
Bedroom
- Level: First
Bedroom
- Level: First
Bedroom
- Level: First
Full bathroom
- Level: First
Full bathroom
- Level: Basement
Dining area
- Level: First
Family room
- Level: First
Family room
- Level: Basement
Kitchen
- Level: First
Laundry
- Level: Basement
Other
- Level: Basement
Heating
- Electric, Forced Air, Natural Gas
Cooling
- Central Air
Features
- Basement: Partially Finished
- Has fireplace: No
Interior area
- Total structure area: 1,130
- Total interior livable area: 2,160 sqft
- Finished area above ground: 1,130
- Finished area below ground: 1,030
Property
Parking
- Parking features: None
Features
- Stories: 1
- Patio & porch: Deck
- Fencing: Chain Link
Lot
- Size: 9,147 sqft
- Dimensions: 60 x 150
Details
- Parcel number: 25102004040000
Construction
Type & style
- Home type: SingleFamily
- Architectural style: Ranch
- Property subtype: Single Family Residence
Materials
- Brick
- Foundation: Concrete Perimeter
- Roof: Shingle
Condition
- Year built: 1955
Utilities & green energy
- Sewer: Public Sewer
- Water: Public
- Utilities for property: Electricity Connected, Natural Gas Connected
Community & neighborhood
Location
- Region: Shively
- Subdivision: Rockford Manor
HOA & financial
HOA
- Has HOA: No
Price history
| Date | Event | Price |
|---|---|---|
| 8/12/2025 | Sold | $247,900$115/sqft |
Source: | ||
| 6/21/2025 | Pending sale | $247,900$115/sqft |
Source: | ||
| 6/6/2025 | Price change | $247,900-0.6%$115/sqft |
Source: | ||
| 5/28/2025 | Listed for sale | $249,500+91.8%$116/sqft |
Source: | ||
| 4/2/2025 | Sold | $130,100-7%$60/sqft |
Source: | ||
Public tax history
| Year | Property taxes | Tax assessment |
|---|---|---|
| 2021 | $816 +7.1% | $114,970 |
| 2020 | $762 | $114,970 |
| 2019 | $762 +56.6% | $114,970 +31% |
Find assessor info on the county website
Neighborhood: Shively
Nearby schools
GreatSchools rating
- 2/10Kerrick Elementary SchoolGrades: K-5Distance: 0.9 mi
- 3/10Farnsley Middle SchoolGrades: 6-8Distance: 1.1 mi
- 1/10Western High SchoolGrades: 9-12Distance: 0.2 mi

Get pre-qualified for a loan
At Zillow Home Loans, we can pre-qualify you in as little as 5 minutes with no impact to your credit score.An equal housing lender. NMLS #10287.
Sell for more on Zillow
Get a free Zillow Showcase℠ listing and you could sell for .
$249,700
2% more+ $4,994
With Zillow Showcase(estimated)
$254,694

