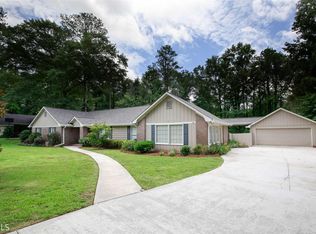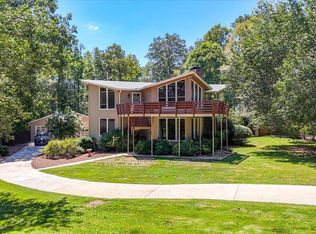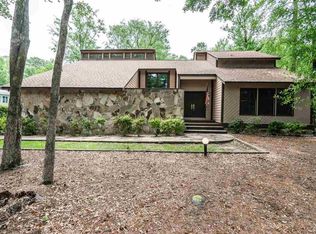Sold for $337,000 on 01/18/24
$337,000
4724 Oxford Rd, Macon, GA 31210
4beds
2,813sqft
Single Family Residence, Residential
Built in 1972
0.73 Acres Lot
$366,500 Zestimate®
$120/sqft
$2,767 Estimated rent
Home value
$366,500
$345,000 - $392,000
$2,767/mo
Zestimate® history
Loading...
Owner options
Explore your selling options
What's special
WOW! GREAT HOUSE, GREAT NEIGHBORHOOD, GREAT POOL AND YARD! This one really has it all, nestled right in the heart of desirable Wesleyan Woods Neighborhood and on the famous Cherry Blossom Trail. This hard to find one level home offers 4BRs and 3 full baths. So much living space including bonus room, family room, living room and dining room and all are generously sized. The family room boasts vaulted ceiling, refinished hardwood floors, built in book shelves and a wood burning fireplace and all this over looks a patio, covered terrace and a sparkling pool with an almost new liner. The bonus room can be play room, home office or even a guest suite with full bath and private entrance. All 4 bedrooms have hardwood floors and blinds. The primary bedroom has a huge walk in closet, ensuite bath with a new vanity and tiled shower. Paint colors are all soothing neutrals and light fixtures have been recently updated as well. Detached 2 car garage has covered walk to back door and garage has plenty of room for storage. Don't miss out!
Zillow last checked: 8 hours ago
Listing updated: January 22, 2024 at 11:46am
Listed by:
Laura Bechtel 478-461-7587,
Sheridan, Solomon & Associates
Bought with:
Emily Gober, 408732
Fickling & Company, Inc.
Source: MGMLS,MLS#: 172889
Facts & features
Interior
Bedrooms & bathrooms
- Bedrooms: 4
- Bathrooms: 3
- Full bathrooms: 3
Primary bedroom
- Description: ensuite, walk in closet, hardwood, blinds
- Level: First
- Area: 208
- Dimensions: 13.00 X 16.00
Bedroom 2
- Description: hardwood, blinds
- Level: First
- Area: 156
- Dimensions: 12.00 X 13.00
Bedroom 3
- Description: hardwood, blinds
- Level: First
- Area: 156
- Dimensions: 12.00 X 13.00
Bedroom 4
- Description: hardwood, blinds
- Level: First
- Area: 144
- Dimensions: 12.00 X 12.00
Bonus room
- Description: carpet, vinyl, blinds
- Level: First
- Area: 380
- Dimensions: 20.00 X 19.00
Other
- Description: luxury vinyl plank
- Level: First
- Area: 72
- Dimensions: 9.00 X 8.00
Dining room
- Description: carpet, blinds
- Level: First
- Area: 156
- Dimensions: 13.00 X 12.00
Family room
- Description: hardwood, blinds, built-ins, walk-in closet
- Level: First
- Area: 308
- Dimensions: 22.00 X 14.00
Foyer
- Description: hardwood
- Level: First
- Area: 72
- Dimensions: 12.00 X 6.00
Kitchen
- Description: luxury vinyl plank, pantry, double oven
- Level: First
- Area: 180
- Dimensions: 15.00 X 12.00
Laundry
- Description: luxury vinyl plank, utility sink
- Level: First
Living room
- Description: carpet, blinds
- Level: First
- Area: 180
- Dimensions: 15.00 X 12.00
Heating
- Central, Natural Gas
Cooling
- Electric, Central Air
Appliances
- Included: Down Draft, Built-In Electric Oven, Dishwasher, Disposal, Double Oven, Electric Cooktop, Electric Oven
- Laundry: Main Level, Laundry Room
Features
- Flooring: Carpet, Ceramic Tile, Hardwood
- Windows: Insulated Windows
- Basement: Crawl Space
- Number of fireplaces: 1
- Fireplace features: Family Room, Gas Starter, Glass Doors, Masonry
- Common walls with other units/homes: No Common Walls
Interior area
- Total structure area: 2,813
- Total interior livable area: 2,813 sqft
- Finished area above ground: 2,813
- Finished area below ground: 0
Property
Parking
- Parking features: With Door(s), Storage, Kitchen Level, Garage Faces Front, Garage Door Opener, Garage, Detached
- Has garage: Yes
Features
- Levels: One
- Patio & porch: Back, Covered
- Exterior features: Rain Gutters
- Pool features: In Ground, Vinyl
- Fencing: Fenced
Lot
- Size: 0.73 Acres
Details
- Additional structures: Outbuilding
- Parcel number: M0510159
Construction
Type & style
- Home type: SingleFamily
- Architectural style: Traditional
- Property subtype: Single Family Residence, Residential
Materials
- Brick
- Foundation: Block, Pillar/Post/Pier
- Roof: Shingle
Condition
- Updated/Remodeled
- New construction: No
- Year built: 1972
Utilities & green energy
- Sewer: Public Sewer
- Water: Public
- Utilities for property: Cable Available, Electricity Available, Natural Gas Available, Sewer Available, Underground Utilities, Water Available
Green energy
- Energy efficient items: Thermostat
Community & neighborhood
Security
- Security features: Smoke Detector(s)
Community
- Community features: Street Lights
Location
- Region: Macon
- Subdivision: Wesleyan Woods
Other
Other facts
- Listing agreement: Exclusive Right To Sell
Price history
| Date | Event | Price |
|---|---|---|
| 1/18/2024 | Sold | $337,000+0.6%$120/sqft |
Source: | ||
| 12/3/2023 | Pending sale | $335,000$119/sqft |
Source: | ||
| 12/1/2023 | Listed for sale | $335,000+36.7%$119/sqft |
Source: | ||
| 11/3/2020 | Sold | $245,000-5.7%$87/sqft |
Source: Public Record Report a problem | ||
| 10/5/2020 | Pending sale | $259,900$92/sqft |
Source: Red Barn Real Estate LLC #8803257 Report a problem | ||
Public tax history
| Year | Property taxes | Tax assessment |
|---|---|---|
| 2024 | $3,104 +44.8% | $126,295 +15.4% |
| 2023 | $2,144 -39.7% | $109,414 -0.2% |
| 2022 | $3,554 +2.8% | $109,644 +7.5% |
Find assessor info on the county website
Neighborhood: 31210
Nearby schools
GreatSchools rating
- 8/10Springdale Elementary SchoolGrades: PK-5Distance: 1.4 mi
- 5/10Howard Middle SchoolGrades: 6-8Distance: 3.9 mi
- 5/10Howard High SchoolGrades: 9-12Distance: 3.8 mi
Schools provided by the listing agent
- Elementary: Springdale Elementary
- Middle: Howard Middle
- High: Howard
Source: MGMLS. This data may not be complete. We recommend contacting the local school district to confirm school assignments for this home.

Get pre-qualified for a loan
At Zillow Home Loans, we can pre-qualify you in as little as 5 minutes with no impact to your credit score.An equal housing lender. NMLS #10287.
Sell for more on Zillow
Get a free Zillow Showcase℠ listing and you could sell for .
$366,500
2% more+ $7,330
With Zillow Showcase(estimated)
$373,830

