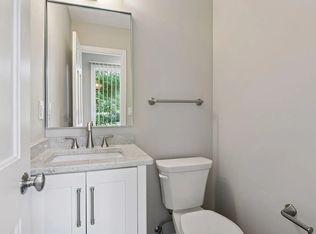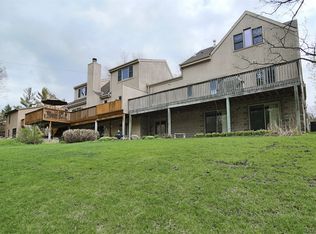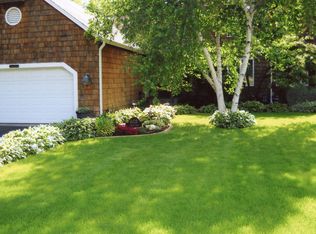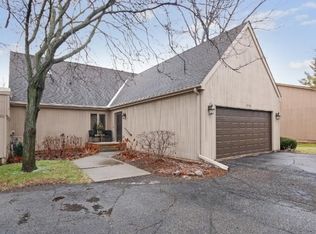Closed
$586,000
4724 Temple Rd, Minnetonka, MN 55345
3beds
3,073sqft
Townhouse Side x Side
Built in 1984
0.39 Acres Lot
$582,900 Zestimate®
$191/sqft
$3,692 Estimated rent
Home value
$582,900
$536,000 - $630,000
$3,692/mo
Zestimate® history
Loading...
Owner options
Explore your selling options
What's special
Welcome to Temple Road! This is a beautiful and complete renovation! From top to bottom, nothing was left untouched—offering the ease of a low-maintenance lifestyle with the feel of a custom renovation. From new LVP flooring throughout to enameled millwork, updated doors with all-new Schlage hardware, and fully remodeled bathrooms—no detail was overlooked. The Kitchen has been completely remodeled with new cabinetry including a custom buffet, granite countertops, and stainless steel Frigidaire appliances—ready for everything from morning coffee to holiday hosting. The main level is perfect for everyday life, featuring a vaulted Family Room with a commanding fireplace and a spacious Primary Suite with two closets and a beautifully tiled ¾ bath with a furniture-style vanity. Upstairs, a second Bedroom is adjacent to a walk-through Bathroom, while the sun-lit Loft is ideal for a home office or reading nook. The lower level is freshly finished and adds a whole new dimension to the home. A cozy second Family Room with gas fireplace creates the perfect spot to unwind, and a third Bedroom and ¾ Bath are ideal for overnight guests. There's also a large storage room and additional utility room to keep things tucked away and organized. Outside, you’ll enjoy a new maintenance-free Deck, fresh siding, a new roof, and a backyard that feels like your own private woodland—framed by mature trees, with frequent visits from the neighborhood deer. Whether you’re dreaming of a garden, a firepit, or space to let your dog play, you’ve got the freedom to make this escape your own. Tucked in a quiet neighborhood but just minutes from Hwy 7 and County Road 101, you’re close to dining, shopping, coffee, groceries, and even a quick pickleball game. A rare find that’s truly move-in ready—and one you’ll be glad to call home.
Zillow last checked: 8 hours ago
Listing updated: September 12, 2025 at 11:20am
Listed by:
Sharla K Stafford 612-282-6895,
Coldwell Banker Realty,
Eric D Stafford 952-221-7751
Bought with:
Dustin Massie
Keller Williams Classic Rlty NW
Source: NorthstarMLS as distributed by MLS GRID,MLS#: 6757808
Facts & features
Interior
Bedrooms & bathrooms
- Bedrooms: 3
- Bathrooms: 4
- Full bathrooms: 1
- 3/4 bathrooms: 2
- 1/2 bathrooms: 1
Bedroom 1
- Level: Main
- Area: 182 Square Feet
- Dimensions: 14x13
Bedroom 2
- Level: Upper
- Area: 182 Square Feet
- Dimensions: 14x13
Bedroom 3
- Level: Lower
- Area: 117 Square Feet
- Dimensions: 13x9
Deck
- Level: Main
- Area: 252 Square Feet
- Dimensions: 21x12
Dining room
- Level: Main
- Area: 120 Square Feet
- Dimensions: 12x10
Family room
- Level: Main
- Area: 273 Square Feet
- Dimensions: 21x13
Family room
- Level: Lower
- Area: 280 Square Feet
- Dimensions: 20x14
Informal dining room
- Level: Main
- Area: 77 Square Feet
- Dimensions: 11x7
Kitchen
- Level: Main
- Area: 144 Square Feet
- Dimensions: 12x12
Laundry
- Level: Main
- Area: 77 Square Feet
- Dimensions: 11x7
Office
- Level: Upper
- Area: 130 Square Feet
- Dimensions: 13x10
Patio
- Level: Lower
- Area: 242 Square Feet
- Dimensions: 22x11
Heating
- Forced Air
Cooling
- Central Air
Appliances
- Included: Dishwasher, Disposal, Dryer, Humidifier, Gas Water Heater, Microwave, Range, Refrigerator, Stainless Steel Appliance(s), Washer, Water Softener Owned
Features
- Basement: Block,Finished,Storage Space,Walk-Out Access
- Number of fireplaces: 2
- Fireplace features: Family Room, Gas
Interior area
- Total structure area: 3,073
- Total interior livable area: 3,073 sqft
- Finished area above ground: 1,813
- Finished area below ground: 760
Property
Parking
- Total spaces: 2
- Parking features: Attached, Asphalt, Garage Door Opener
- Attached garage spaces: 2
- Has uncovered spaces: Yes
- Details: Garage Dimensions (22x22), Garage Door Height (7), Garage Door Width (16)
Accessibility
- Accessibility features: None
Features
- Levels: One and One Half
- Stories: 1
- Patio & porch: Composite Decking, Deck, Patio
- Pool features: None
Lot
- Size: 0.39 Acres
- Dimensions: 50 x 339 x 21 x 325
- Features: Irregular Lot, Many Trees, Zero Lot Line
Details
- Foundation area: 1260
- Parcel number: 2911722110071
- Zoning description: Residential-Single Family
Construction
Type & style
- Home type: Townhouse
- Property subtype: Townhouse Side x Side
- Attached to another structure: Yes
Materials
- Fiber Cement, Shake Siding, Frame
- Roof: Age 8 Years or Less,Asphalt,Pitched
Condition
- Age of Property: 41
- New construction: No
- Year built: 1984
Utilities & green energy
- Electric: Circuit Breakers, Power Company: Xcel Energy
- Gas: Electric, Natural Gas
- Sewer: City Sewer/Connected
- Water: City Water/Connected
Community & neighborhood
Location
- Region: Minnetonka
- Subdivision: Huntington Oaks
HOA & financial
HOA
- Has HOA: Yes
- HOA fee: $180 monthly
- Services included: Lawn Care, Trash, Snow Removal
- Association name: Self Managed
- Association phone: 952-222-2222
Other
Other facts
- Road surface type: Paved
Price history
| Date | Event | Price |
|---|---|---|
| 9/20/2025 | Listing removed | $3,900$1/sqft |
Source: Zillow Rentals Report a problem | ||
| 9/12/2025 | Sold | $586,000-2.2%$191/sqft |
Source: | ||
| 9/12/2025 | Listed for rent | $3,900$1/sqft |
Source: Zillow Rentals Report a problem | ||
| 9/4/2025 | Listing removed | $3,900$1/sqft |
Source: Zillow Rentals Report a problem | ||
| 9/3/2025 | Listed for rent | $3,900+11.4%$1/sqft |
Source: Zillow Rentals Report a problem | ||
Public tax history
| Year | Property taxes | Tax assessment |
|---|---|---|
| 2025 | $6,364 +6.3% | $497,900 +3.2% |
| 2024 | $5,986 +7.1% | $482,300 +0.8% |
| 2023 | $5,590 +5.1% | $478,500 +7.9% |
Find assessor info on the county website
Neighborhood: 55345
Nearby schools
GreatSchools rating
- 9/10Scenic Heights Elementary SchoolGrades: K-5Distance: 1.2 mi
- 8/10Minnetonka East Middle SchoolGrades: 6-8Distance: 0.9 mi
- 10/10Minnetonka Senior High SchoolGrades: 9-12Distance: 1.3 mi
Get a cash offer in 3 minutes
Find out how much your home could sell for in as little as 3 minutes with a no-obligation cash offer.
Estimated market value
$582,900
Get a cash offer in 3 minutes
Find out how much your home could sell for in as little as 3 minutes with a no-obligation cash offer.
Estimated market value
$582,900



