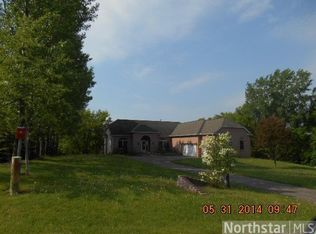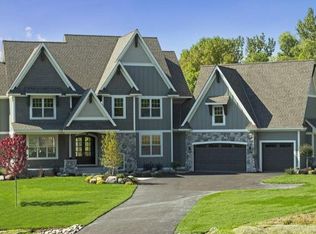Custom built colonial surrounded by Orono countryside and with distant views of Lake Minnetonka (North Arm). Fantastic home for entertaining with open floor plan, huge kitchen island, both informal and formal dining rooms, walkout lower level family room, high ceilings, mature landscaping, and 2.5 acres of outside space to enjoy. Additional features include in-floor heat, irrigation system, 2-sided fireplace, large owner suite, 3-car attached garage, grand foyer, newer maintenance free deck, and much more.. This is an excellent rental option in premier Orono neighborhood. Build your dream house while renting! 4BR/ 4BA/ 3 Car Garage/3844 Finished Sqft Single-Family Home on 2.5 Acres in Orono. Rent Amount: $3,500/Month Damage Deposit Amount: $3,500.00 Application fee is $65.00/ per adult. Tenant is responsible for: Electric, Gas, Trash removal, and Internet/Cable. Tenant is responsible for snow and lawn care. Lower garage/shop is NOT included in the rent. Credit score must be a minimum of 680 or higher. Applicant must have a minimum combined gross income of 3.0 times the monthly rent amount. Applicant approval is subject to Employment Verification, Criminal Background & Credit Check Applicant cannot have any evictions or unpaid judgments from previous landlords in the last 5 years. Pet Policy: Cats are not allowed. Two dogs up to 65lb will be considered. Pet breed restrictions may apply. Restricted breeds include Doberman, Pitbull, Rottweiler, or Mastiff dogs (including partial breeds). $300.00 pet depot is required. Smoking NOT allowed. Building Type: Single Family Home Available Date: 7/01/2022 Lease Terms: up to 6-7 months.
This property is off market, which means it's not currently listed for sale or rent on Zillow. This may be different from what's available on other websites or public sources.


