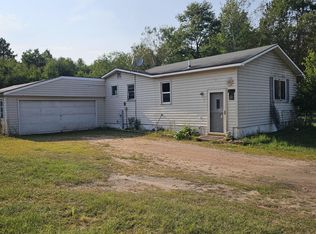Sold for $100,000 on 09/27/24
$100,000
4725 Lake Mildred Rd, Rhinelander, WI 54501
3beds
1,327sqft
Single Family Residence
Built in ----
1.7 Acres Lot
$106,600 Zestimate®
$75/sqft
$1,422 Estimated rent
Home value
$106,600
Estimated sales range
Not available
$1,422/mo
Zestimate® history
Loading...
Owner options
Explore your selling options
What's special
Country Home zoned B2 with a home and garage that sits on a 3.43A lot. Years ago this was the "Newbold Store." This home is in need of updating and repairs. There are 3 bedrooms, 1 bath, spacious living area, large kitchen, and a bonus room in attic. Seller has had many updates: Well 2021, sump pump 2023, sure dry basement/ drain tiles and water barrier walls 2023, and new electrical box inside and service coming into home 2023.
Zillow last checked: 8 hours ago
Listing updated: July 09, 2025 at 04:24pm
Listed by:
LINDA MOORE 715-365-3074,
FIRST WEBER - RHINELANDER
Bought with:
LINDA MOORE, 51429 - 90
FIRST WEBER - RHINELANDER
LINDA MOORE, 51429 - 90
FIRST WEBER - RHINELANDER
Source: GNMLS,MLS#: 206407
Facts & features
Interior
Bedrooms & bathrooms
- Bedrooms: 3
- Bathrooms: 1
- Full bathrooms: 1
Bedroom
- Level: First
- Dimensions: 14'6x12
Bedroom
- Level: First
- Dimensions: 10x9
Bedroom
- Level: First
- Dimensions: 11'5x9'5
Bathroom
- Level: First
Bonus room
- Level: Second
- Dimensions: 12x10
Dining room
- Level: First
- Dimensions: 12'6x11'6
Entry foyer
- Level: First
- Dimensions: 5'4x5
Kitchen
- Level: First
- Dimensions: 18x10'4
Living room
- Level: First
- Dimensions: 18'8x17'4
Heating
- Forced Air, Natural Gas
Appliances
- Included: Electric Water Heater, Range, Refrigerator
Features
- Permanent Attic Stairs, Cable TV
- Flooring: Carpet, Vinyl, Wood
- Basement: Full
- Attic: Permanent Stairs
- Has fireplace: No
- Fireplace features: None
Interior area
- Total structure area: 1,327
- Total interior livable area: 1,327 sqft
- Finished area above ground: 1,327
- Finished area below ground: 0
Property
Parking
- Total spaces: 1
- Parking features: Garage, One Car Garage, Driveway
- Garage spaces: 1
- Has uncovered spaces: Yes
Features
- Levels: One and One Half
- Stories: 1
- Exterior features: Shed
- Frontage length: 0,0
Lot
- Size: 1.70 Acres
- Features: Level, Wooded
Details
- Additional structures: Shed(s)
- Parcel number: NE1403
- Zoning description: General Business
Construction
Type & style
- Home type: SingleFamily
- Architectural style: One and One Half Story
- Property subtype: Single Family Residence
Materials
- Composite Siding, Frame, Masonite
- Foundation: Stone
- Roof: Composition,Shingle
Utilities & green energy
- Electric: Circuit Breakers
- Sewer: Mound Septic
- Water: Drilled Well
Community & neighborhood
Location
- Region: Rhinelander
Other
Other facts
- Ownership: Personal Rep
Price history
| Date | Event | Price |
|---|---|---|
| 9/27/2024 | Sold | $100,000-16.3%$75/sqft |
Source: | ||
| 9/11/2024 | Contingent | $119,500$90/sqft |
Source: | ||
| 8/30/2024 | Listed for sale | $119,500$90/sqft |
Source: | ||
| 8/7/2024 | Contingent | $119,500$90/sqft |
Source: | ||
| 7/19/2024 | Listed for sale | $119,500-11.4%$90/sqft |
Source: | ||
Public tax history
Tax history is unavailable.
Neighborhood: 54501
Nearby schools
GreatSchools rating
- 4/10Crescent Elementary SchoolGrades: PK-5Distance: 5.5 mi
- 5/10James Williams Middle SchoolGrades: 6-8Distance: 6 mi
- 6/10Rhinelander High SchoolGrades: 9-12Distance: 5.7 mi
Schools provided by the listing agent
- Middle: ON J. Williams
- High: ON Rhinelander
Source: GNMLS. This data may not be complete. We recommend contacting the local school district to confirm school assignments for this home.

Get pre-qualified for a loan
At Zillow Home Loans, we can pre-qualify you in as little as 5 minutes with no impact to your credit score.An equal housing lender. NMLS #10287.
