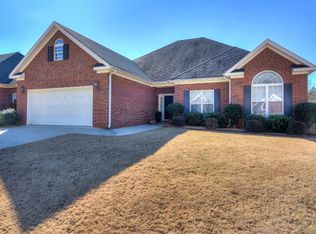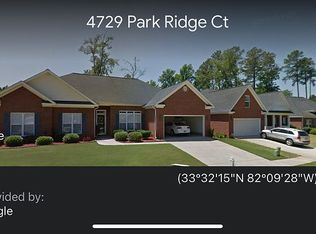Sold for $357,500
$357,500
4725 Park Ridge Court, Evans, GA 30809
4beds
2,770sqft
Single Family Residence
Built in 2003
10,640 Square Feet Lot
$360,200 Zestimate®
$129/sqft
$2,809 Estimated rent
Home value
$360,200
$339,000 - $382,000
$2,809/mo
Zestimate® history
Loading...
Owner options
Explore your selling options
What's special
***MOTIVATED SELLERS--BRING ALL OFFERS!!!!*** SELLERS OFFERING 5,000 in concessions for updates/repairs,etc.*** Fridge, washer, and dryer all stay!
This beautiful 4-bedroom, 2.5-bath, 2,770 sq. ft. all-brick home offers unbeatable convenience in the heart of Evans. Walking distance to Evans Elementary!
House features a formal dining room with attached butler's pantry, a formal living room (currently used as a playroom--can stay or features can be removed if requested), a spacious heated/cooled sunroom, and a large great room with cathedral ceilings and a gas-log fireplace.
The kitchen features granite countertops, stainless steel appliances, a pantry, breakfast bar, and a spacious breakfast area.
The primary suite on the main floor includes a deep tray ceiling, two walk-in closets, a garden soaking tub, separate shower, and a dual-sink vanity. A split-bedroom plan offers two more bedrooms on the main floor, with a large fourth bedroom upstairs offering flexible space. Backyard has plenty of space and is fenced in for privacy.
Zillow last checked: 8 hours ago
Listing updated: September 19, 2025 at 09:25am
Listed by:
TROY HAWKES 706-504-6652,
Sterling Real Estate Company
Bought with:
Lauren Hall, 407305
Keller Williams Realty Augusta
Source: Hive MLS,MLS#: 541318
Facts & features
Interior
Bedrooms & bathrooms
- Bedrooms: 4
- Bathrooms: 3
- Full bathrooms: 2
- 1/2 bathrooms: 1
Primary bedroom
- Level: Main
- Dimensions: 16 x 15
Bedroom 2
- Level: Main
- Dimensions: 12 x 12
Bedroom 3
- Level: Main
- Dimensions: 12 x 11
Bedroom 4
- Level: Upper
- Dimensions: 21 x 12
Primary bathroom
- Level: Main
- Dimensions: 14 x 12
Breakfast room
- Level: Main
- Dimensions: 11 x 11
Dining room
- Level: Main
- Dimensions: 13 x 12
Other
- Level: Main
- Dimensions: 12 x 7
Great room
- Level: Main
- Dimensions: 27 x 17
Kitchen
- Level: Main
- Dimensions: 19 x 11
Living room
- Level: Main
- Dimensions: 13 x 12
Other
- Description: Heated/Cooled Sunroom
- Level: Main
- Dimensions: 20 x 18
Heating
- Electric, Forced Air, Natural Gas
Cooling
- Ceiling Fan(s), Central Air, Multi Units
Appliances
- Included: Dishwasher, Electric Range, Electric Water Heater, Microwave, See Remarks, Vented Exhaust Fan
Features
- Cable Available, Eat-in Kitchen, Entrance Foyer, Garden Tub, Pantry, Playroom, Smoke Detector(s), Split Bedroom, Walk-In Closet(s), Washer Hookup, Electric Dryer Hookup
- Flooring: Carpet, Ceramic Tile, Wood, Other, See Remarks
- Has basement: No
- Attic: Storage,Walk-up,See Remarks
- Number of fireplaces: 1
- Fireplace features: Gas Log, Great Room
Interior area
- Total structure area: 2,770
- Total interior livable area: 2,770 sqft
Property
Parking
- Total spaces: 2
- Parking features: Attached, Concrete, Garage, See Remarks
- Garage spaces: 2
Features
- Levels: One
- Patio & porch: Covered, Deck, Front Porch, Other, See Remarks
- Exterior features: Insulated Doors, Insulated Windows, See Remarks
- Fencing: Fenced,Privacy
Lot
- Size: 10,640 sqft
- Dimensions: 70 x 152
- Features: Landscaped, Other, See Remarks
Details
- Parcel number: 072n112
Construction
Type & style
- Home type: SingleFamily
- Architectural style: See Remarks
- Property subtype: Single Family Residence
Materials
- Brick, Drywall
- Foundation: Slab
- Roof: Composition
Condition
- New construction: No
- Year built: 2003
Utilities & green energy
- Sewer: Public Sewer
- Water: Public
Community & neighborhood
Community
- Community features: Sidewalks, Street Lights
Location
- Region: Evans
- Subdivision: Park Ridge
HOA & financial
HOA
- Has HOA: Yes
- HOA fee: $200 monthly
Other
Other facts
- Listing terms: Cash,Conventional,FHA,VA Loan
Price history
| Date | Event | Price |
|---|---|---|
| 9/9/2025 | Sold | $357,500$129/sqft |
Source: | ||
| 8/19/2025 | Pending sale | $357,500$129/sqft |
Source: | ||
| 8/8/2025 | Price change | $357,500-0.7%$129/sqft |
Source: | ||
| 8/2/2025 | Price change | $360,000-1%$130/sqft |
Source: | ||
| 7/25/2025 | Price change | $363,500-0.7%$131/sqft |
Source: | ||
Public tax history
| Year | Property taxes | Tax assessment |
|---|---|---|
| 2025 | $3,499 -0.8% | $360,670 +3.9% |
| 2024 | $3,528 -3.7% | $347,176 -2% |
| 2023 | $3,664 +26.5% | $354,136 +29.7% |
Find assessor info on the county website
Neighborhood: 30809
Nearby schools
GreatSchools rating
- 8/10Evans Elementary SchoolGrades: PK-5Distance: 0.4 mi
- 7/10Evans Middle SchoolGrades: 6-8Distance: 0.4 mi
- 8/10Evans High SchoolGrades: 9-12Distance: 1.1 mi
Schools provided by the listing agent
- Elementary: Evans
- Middle: Evans
- High: Evans
Source: Hive MLS. This data may not be complete. We recommend contacting the local school district to confirm school assignments for this home.
Get pre-qualified for a loan
At Zillow Home Loans, we can pre-qualify you in as little as 5 minutes with no impact to your credit score.An equal housing lender. NMLS #10287.
Sell with ease on Zillow
Get a Zillow Showcase℠ listing at no additional cost and you could sell for —faster.
$360,200
2% more+$7,204
With Zillow Showcase(estimated)$367,404

