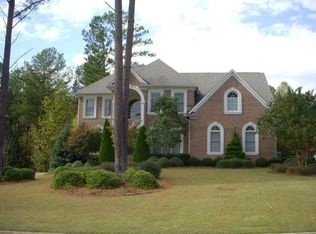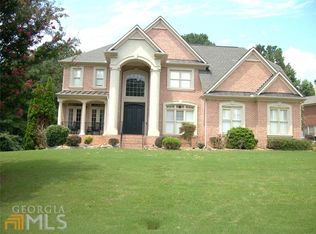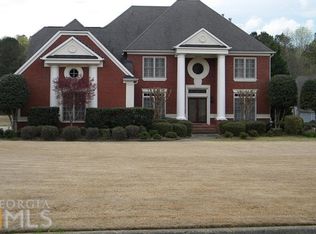Immaculate 4 bedroom 5 bath brick home with state of the art landscaping, pool and jacuzzi! Nestled in the historic, prominent Cascade area and gated community. Conveniently located near the airport, downtown and various shopping. Beautiful open kitchen, great for entertaining or congregating with family. Spacious and open floor plan with tall ceilings and windows-great for daylight! Lovely sunroom/office on main level. Huge finished basement with bar, great room, exercise room and multiple storage spaces! Don't miss this rare opportunity and beauty! A definite must see and rare find!
This property is off market, which means it's not currently listed for sale or rent on Zillow. This may be different from what's available on other websites or public sources.


