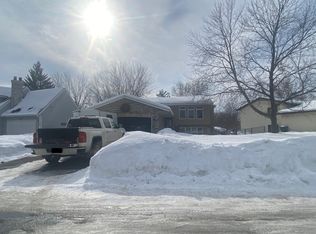Closed
$374,000
4725 Ridge Wind Trl, Eagan, MN 55122
3beds
1,516sqft
Single Family Residence
Built in 1983
7,840.8 Square Feet Lot
$367,700 Zestimate®
$247/sqft
$2,378 Estimated rent
Home value
$367,700
$342,000 - $397,000
$2,378/mo
Zestimate® history
Loading...
Owner options
Explore your selling options
What's special
Excellent 3-bed, 2-bath home located in the highly desirable Rosemount-Apple Valley-Eagan 196 school district! This rare walkout split-entry home in the heart of Eagan features a charming, open floor plan that seamlessly combines comfort and functionality. The home has been thoughtfully updated with a new washer, dryer, water softener, water heater, refrigerator, and a fully fenced yard—offering modern convenience and peace of mind. The bright and spacious living areas are filled with natural light, creating a warm and welcoming atmosphere. Perfectly situated right off the highway, this home provides quick and easy access to shopping, dining, and all the amenities Eagan has to offer. Don’t miss the chance to own this adorable, move-in-ready gem—schedule your showing today!
Zillow last checked: 8 hours ago
Listing updated: June 27, 2025 at 12:35pm
Listed by:
Denise Leach 651-321-2118,
Keller Williams Premier Realty
Bought with:
Dhiraj Basnet
Real Broker, LLC
Source: NorthstarMLS as distributed by MLS GRID,MLS#: 6718071
Facts & features
Interior
Bedrooms & bathrooms
- Bedrooms: 3
- Bathrooms: 2
- Full bathrooms: 1
- 3/4 bathrooms: 1
Bedroom 1
- Level: Upper
- Area: 110 Square Feet
- Dimensions: 10x11
Bedroom 2
- Level: Upper
- Area: 108 Square Feet
- Dimensions: 12x9
Bedroom 3
- Level: Lower
- Area: 120 Square Feet
- Dimensions: 12x10
Dining room
- Level: Upper
- Area: 90 Square Feet
- Dimensions: 15x6
Family room
- Level: Lower
- Area: 154 Square Feet
- Dimensions: 11x14
Kitchen
- Level: Upper
- Area: 112 Square Feet
- Dimensions: 14x8
Living room
- Level: Upper
- Area: 110 Square Feet
- Dimensions: 11x10
Office
- Level: Lower
- Area: 120 Square Feet
- Dimensions: 10x12
Heating
- Forced Air
Cooling
- Central Air
Appliances
- Included: Dishwasher, Disposal, Dryer, Freezer, Gas Water Heater, Microwave, Range, Refrigerator, Washer, Water Softener Owned
Features
- Basement: Egress Window(s),Finished,Walk-Out Access
- Has fireplace: No
Interior area
- Total structure area: 1,516
- Total interior livable area: 1,516 sqft
- Finished area above ground: 764
- Finished area below ground: 652
Property
Parking
- Total spaces: 2
- Parking features: Attached, Garage Door Opener, Insulated Garage
- Attached garage spaces: 2
- Has uncovered spaces: Yes
Accessibility
- Accessibility features: None
Features
- Levels: Multi/Split
- Patio & porch: Patio
- Fencing: Full
Lot
- Size: 7,840 sqft
Details
- Additional structures: Storage Shed
- Foundation area: 768
- Parcel number: 105675004020
- Zoning description: Residential-Single Family
Construction
Type & style
- Home type: SingleFamily
- Property subtype: Single Family Residence
Materials
- Vinyl Siding
- Roof: Age Over 8 Years
Condition
- Age of Property: 42
- New construction: No
- Year built: 1983
Utilities & green energy
- Gas: Natural Gas
- Sewer: City Sewer/Connected
- Water: City Water/Connected
Community & neighborhood
Location
- Region: Eagan
- Subdivision: Park Ridge
HOA & financial
HOA
- Has HOA: No
Price history
| Date | Event | Price |
|---|---|---|
| 6/27/2025 | Sold | $374,000+3.9%$247/sqft |
Source: | ||
| 5/28/2025 | Pending sale | $360,000$237/sqft |
Source: | ||
| 5/17/2025 | Listed for sale | $360,000+25.9%$237/sqft |
Source: | ||
| 6/30/2020 | Sold | $286,000+2.1%$189/sqft |
Source: | ||
| 5/30/2020 | Price change | $279,999-3.4%$185/sqft |
Source: AA Realty #5567186 Report a problem | ||
Public tax history
| Year | Property taxes | Tax assessment |
|---|---|---|
| 2023 | $3,036 +11.4% | $287,800 +5.2% |
| 2022 | $2,726 +4.8% | $273,600 +12.9% |
| 2021 | $2,600 +4.9% | $242,300 +15.3% |
Find assessor info on the county website
Neighborhood: 55122
Nearby schools
GreatSchools rating
- 7/10Thomas Lake Elementary SchoolGrades: K-5Distance: 1.6 mi
- 7/10Black Hawk Middle SchoolGrades: 6-8Distance: 2.1 mi
- 10/10Eastview Senior High SchoolGrades: 9-12Distance: 2.9 mi
Get a cash offer in 3 minutes
Find out how much your home could sell for in as little as 3 minutes with a no-obligation cash offer.
Estimated market value
$367,700
Get a cash offer in 3 minutes
Find out how much your home could sell for in as little as 3 minutes with a no-obligation cash offer.
Estimated market value
$367,700
