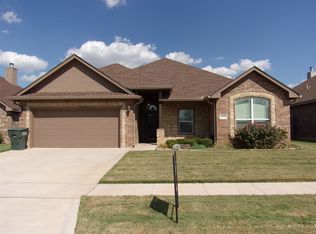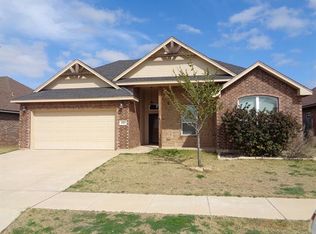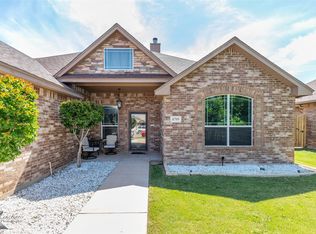Sold on 11/14/25
Price Unknown
4725 Spring Creek Rd, Abilene, TX 79602
4beds
1,850sqft
Single Family Residence
Built in 2013
6,882.48 Square Feet Lot
$307,700 Zestimate®
$--/sqft
$2,662 Estimated rent
Home value
$307,700
$283,000 - $332,000
$2,662/mo
Zestimate® history
Loading...
Owner options
Explore your selling options
What's special
Fantastic 4 bedroom, 2 bath home in Southeast Abilene! Situated just minutes from Prime Time Family Entertainment Center, fine Dining at Copper Creek Restaurant, The Abilene Zoo, and Abilene Regional Airport, this location is more than ideal! The brick and stone exterior, landscaping, and a well manicured lawn give this home great curb appeal. Rich wood flooring, elevated ceilings, and a stone fronted fireplace are all welcoming features of the living room, while stainless steel appliances and granite countertops equip the kitchen. Plenty of built in cabinets and a corner pantry provide great storage. Bedrooms are split with the primary being ensuite. Here you will find a soaking tub, a separate shower, dual sinks, plus an amazing wrap around closet! The 3 remaining bedrooms are conveniently located near the second restroom and have good closet space. Outside, a sprinkler system helps maintain the fenced yard and the covered patio is a great place to enjoy morning coffee or weekend BBQs. This home is the total package! Come check it out!
Zillow last checked: 8 hours ago
Listing updated: November 14, 2025 at 02:34pm
Listed by:
Suzanne Fulkerson 0660781,
Real Broker
Bought with:
Robbie Johnson
Epique Realty LLC
Source: NTREIS,MLS#: 21073308
Facts & features
Interior
Bedrooms & bathrooms
- Bedrooms: 4
- Bathrooms: 2
- Full bathrooms: 2
Primary bedroom
- Features: Ceiling Fan(s), Dual Sinks, En Suite Bathroom, Separate Shower, Walk-In Closet(s)
- Level: First
- Dimensions: 14 x 13
Bedroom
- Features: Ceiling Fan(s), Split Bedrooms, Walk-In Closet(s)
- Level: First
- Dimensions: 10 x 11
Bedroom
- Features: Ceiling Fan(s), Split Bedrooms, Walk-In Closet(s)
- Level: First
- Dimensions: 10 x 11
Bedroom
- Features: Ceiling Fan(s), Split Bedrooms, Walk-In Closet(s)
- Level: First
- Dimensions: 11 x 11
Living room
- Features: Ceiling Fan(s), Fireplace
- Level: First
- Dimensions: 20 x 18
Heating
- Central, Electric, Fireplace(s)
Cooling
- Central Air, Ceiling Fan(s), Electric
Appliances
- Included: Dishwasher, Electric Range, Electric Water Heater, Disposal, Microwave
- Laundry: Washer Hookup, Electric Dryer Hookup, Laundry in Utility Room
Features
- Decorative/Designer Lighting Fixtures, Eat-in Kitchen, Granite Counters, High Speed Internet, Kitchen Island, Open Floorplan, Pantry, Cable TV, Walk-In Closet(s)
- Flooring: Carpet, Tile, Wood
- Windows: Window Coverings
- Has basement: No
- Number of fireplaces: 1
- Fireplace features: Living Room, Wood Burning
Interior area
- Total interior livable area: 1,850 sqft
Property
Parking
- Total spaces: 2
- Parking features: Door-Single, Driveway, Garage Faces Front, Garage
- Attached garage spaces: 2
- Has uncovered spaces: Yes
Features
- Levels: One
- Stories: 1
- Patio & porch: Front Porch, Patio, Covered
- Exterior features: Private Yard, Storage
- Pool features: None
- Fencing: Back Yard,Privacy,Wood
Lot
- Size: 6,882 sqft
- Features: Back Yard, Lawn, Landscaped, Sprinkler System
- Residential vegetation: Grassed
Details
- Additional structures: Shed(s)
- Parcel number: 225662
Construction
Type & style
- Home type: SingleFamily
- Architectural style: Traditional,Detached
- Property subtype: Single Family Residence
Materials
- Brick, Rock, Stone
- Foundation: Slab
- Roof: Composition
Condition
- Year built: 2013
Utilities & green energy
- Sewer: Public Sewer
- Water: Public
- Utilities for property: Sewer Available, Water Available, Cable Available
Community & neighborhood
Security
- Security features: Carbon Monoxide Detector(s), Smoke Detector(s)
Location
- Region: Abilene
- Subdivision: Dakota Spgs Add
Other
Other facts
- Listing terms: Cash,Conventional,FHA,VA Loan
Price history
| Date | Event | Price |
|---|---|---|
| 11/14/2025 | Sold | -- |
Source: NTREIS #21073308 Report a problem | ||
| 10/26/2025 | Pending sale | $305,000$165/sqft |
Source: NTREIS #21073308 Report a problem | ||
| 10/15/2025 | Contingent | $305,000$165/sqft |
Source: NTREIS #21073308 Report a problem | ||
| 9/30/2025 | Listed for sale | $305,000+21%$165/sqft |
Source: NTREIS #21073308 Report a problem | ||
| 4/1/2021 | Sold | -- |
Source: NTREIS #14521314 Report a problem | ||
Public tax history
| Year | Property taxes | Tax assessment |
|---|---|---|
| 2025 | -- | $285,684 -2.2% |
| 2024 | $1,350 -70.6% | $292,114 +4.7% |
| 2023 | $4,589 -8.6% | $279,029 +10% |
Find assessor info on the county website
Neighborhood: Loop 322 East
Nearby schools
GreatSchools rating
- 7/10Wylie East Junior High SchoolGrades: 5-8Distance: 1.3 mi
- 6/10Wylie High SchoolGrades: 9-12Distance: 4.1 mi
- 9/10Wylie East Elementary SchoolGrades: K-3Distance: 1.6 mi
Schools provided by the listing agent
- Elementary: Wylie East
- High: Wylie
- District: Wylie ISD, Taylor Co.
Source: NTREIS. This data may not be complete. We recommend contacting the local school district to confirm school assignments for this home.


