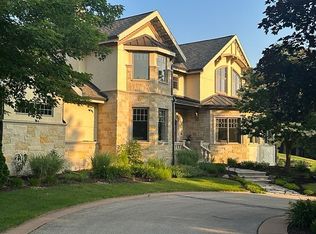Closed
$3,200,000
4725 Sumac Road, Middleton, WI 53562
4beds
9,088sqft
Single Family Residence
Built in 2006
4.32 Acres Lot
$3,343,000 Zestimate®
$352/sqft
$5,628 Estimated rent
Home value
$3,343,000
$3.14M - $3.54M
$5,628/mo
Zestimate® history
Loading...
Owner options
Explore your selling options
What's special
Chateau on the Bay, this Fusch Architects designed, custom home is modeled after the magnificent country chateau estates of 16th & 17th Century France. Meticulously crafted with incredible attention to detail as evidenced in the period finishes both inside & out. Wrapped in stone, copper gutters & topped with peaked wood shake roof lines and dormers, the grand exterior is reminiscent of the Ile-de-France & Brittany regions of France. Noble entry doors are one of a kind, designed by Pallas Architectural Woodworks in alder wood & flanked by French Quarter natural gas lanterns by Bevolo. Elegant green exterior doors & hardware by the Ateliers Perrault Freres who have created doors for The Louvre in Paris. More than 4 verdant acres with gated drive surround you to provide the ultimate privacy.
Zillow last checked: 8 hours ago
Listing updated: July 30, 2024 at 09:11am
Listed by:
Anna Trull Off:608-256-9011,
Stark Company, REALTORS
Bought with:
Anna Trull
Source: WIREX MLS,MLS#: 1959246 Originating MLS: South Central Wisconsin MLS
Originating MLS: South Central Wisconsin MLS
Facts & features
Interior
Bedrooms & bathrooms
- Bedrooms: 4
- Bathrooms: 5
- Full bathrooms: 4
- 1/2 bathrooms: 3
- Main level bedrooms: 1
Primary bedroom
- Level: Main
- Area: 483
- Dimensions: 23 x 21
Bedroom 2
- Level: Upper
- Area: 552
- Dimensions: 24 x 23
Bedroom 3
- Level: Upper
- Area: 440
- Dimensions: 22 x 20
Bedroom 4
- Level: Upper
- Area: 270
- Dimensions: 18 x 15
Bathroom
- Features: Whirlpool, At least 1 Tub, Master Bedroom Bath: Full, Master Bedroom Bath, Master Bedroom Bath: Walk-In Shower, Master Bedroom Bath: Tub/No Shower
Dining room
- Level: Main
- Area: 272
- Dimensions: 17 x 16
Family room
- Level: Main
- Area: 696
- Dimensions: 29 x 24
Kitchen
- Level: Main
- Area: 242
- Dimensions: 22 x 11
Living room
- Level: Main
- Area: 483
- Dimensions: 23 x 21
Office
- Level: Main
- Area: 289
- Dimensions: 17 x 17
Heating
- Natural Gas, Forced Air, In-floor, Zoned, Multiple Units
Cooling
- Central Air, Multi Units
Appliances
- Included: Range/Oven, Refrigerator, Dishwasher, Microwave, Freezer, Disposal, Washer, Dryer, Water Softener
Features
- Walk-In Closet(s), Cathedral/vaulted ceiling, Central Vacuum, Wet Bar, High Speed Internet, Breakfast Bar, Pantry, Kitchen Island
- Flooring: Wood or Sim.Wood Floors
- Basement: Partial,Sump Pump,8'+ Ceiling,Concrete
Interior area
- Total structure area: 9,088
- Total interior livable area: 9,088 sqft
- Finished area above ground: 9,088
- Finished area below ground: 0
Property
Parking
- Total spaces: 4
- Parking features: Attached, Heated Garage, Garage Door Opener, 4 Car, Garage Door Over 8 Feet
- Attached garage spaces: 4
Features
- Levels: Two
- Stories: 2
- Patio & porch: Patio
- Exterior features: Sprinkler System, Electronic Pet Containment
- Pool features: In Ground
- Has spa: Yes
- Spa features: Bath
- Fencing: Fenced Yard
- Has view: Yes
- View description: Waterview-No frontage
- Has water view: Yes
- Water view: Waterview-No frontage
Lot
- Size: 4.32 Acres
- Features: Wooded
Details
- Parcel number: 080931479510
- Zoning: Res
- Special conditions: Arms Length
- Other equipment: Air exchanger
Construction
Type & style
- Home type: SingleFamily
- Architectural style: Other
- Property subtype: Single Family Residence
Materials
- Stone
Condition
- 11-20 Years
- New construction: No
- Year built: 2006
Utilities & green energy
- Sewer: Public Sewer
- Water: Well
- Utilities for property: Cable Available
Green energy
- Construction elements: Recycled Materials
Community & neighborhood
Security
- Security features: Security System
Location
- Region: Middleton
- Subdivision: Marshall Hill
- Municipality: Westport
HOA & financial
HOA
- Has HOA: Yes
- HOA fee: $500 annually
Price history
| Date | Event | Price |
|---|---|---|
| 7/29/2024 | Sold | $3,200,000-39%$352/sqft |
Source: | ||
| 6/26/2024 | Contingent | $5,250,000$578/sqft |
Source: | ||
| 1/5/2024 | Listed for sale | $5,250,000+43650%$578/sqft |
Source: | ||
| 1/2/2024 | Sold | $12,000-99.8%$1/sqft |
Source: Public Record Report a problem | ||
| 7/27/2023 | Listed for sale | $5,500,000$605/sqft |
Source: | ||
Public tax history
| Year | Property taxes | Tax assessment |
|---|---|---|
| 2024 | $58,721 -2.3% | $3,212,000 |
| 2023 | $60,084 +9.4% | $3,212,000 |
| 2022 | $54,918 +2.8% | $3,212,000 |
Find assessor info on the county website
Neighborhood: 53562
Nearby schools
GreatSchools rating
- 9/10Waunakee Intermediate SchoolGrades: 5-6Distance: 3.9 mi
- 5/10Waunakee Middle SchoolGrades: 7-8Distance: 4.3 mi
- 8/10Waunakee High SchoolGrades: 9-12Distance: 4.4 mi
Schools provided by the listing agent
- Elementary: Heritage
- Middle: Waunakee
- High: Waunakee
- District: Waunakee
Source: WIREX MLS. This data may not be complete. We recommend contacting the local school district to confirm school assignments for this home.
Sell for more on Zillow
Get a free Zillow Showcase℠ listing and you could sell for .
$3,343,000
2% more+ $66,860
With Zillow Showcase(estimated)
$3,409,860