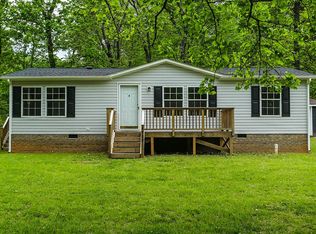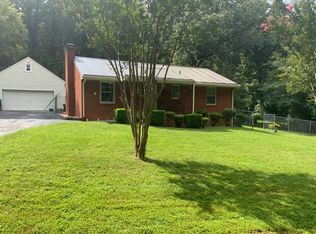Sold for $352,000
$352,000
4725 Tree Top Camp Rd, Salem, VA 24153
3beds
1,466sqft
Single Family Residence
Built in 1960
4.57 Acres Lot
$338,800 Zestimate®
$240/sqft
$1,797 Estimated rent
Home value
$338,800
$305,000 - $369,000
$1,797/mo
Zestimate® history
Loading...
Owner options
Explore your selling options
What's special
Nestled in a serene and peaceful dead-end location, this charming 3-bedroom, 2-bathroom ranch home offers a perfect blend of comfort, convenience, and natural beauty. Situated in the highly sought-after Glenvar area, this home sits on a quiet, private parcel of land, and includes an additional lot--ideal for future expansion or additional privacy.Step inside to discover gleaming hardwood floors throughout the main level, creating a warm and inviting atmosphere. The spacious living areas flow seamlessly, providing plenty of room for both relaxation and entertainment.One of the standout features is the lovely sunroom addition, where you can unwind and enjoy panoramic views of the peaceful surroundings--an ideal spot to sip your morning coffee or entertain friends.The home also boa boasts a 2-car carport for convenient parking, plus a patio perfect for outdoor gatherings or simply enjoying the beautiful scenery. With the bonus of an additional lot, the possibilities are endlesswhether you're looking to build, garden, or just enjoy the extra space.
This well-maintained home is a true gem, offering a combination of tranquility, functionality, and location. Don't miss your chance to make it yours!
Zillow last checked: 8 hours ago
Listing updated: August 19, 2025 at 02:20am
Listed by:
KIM MILLER 540-293-8887,
NEST REALTY ROANOKE
Bought with:
WENDY SWANSON, 0225225185
LONG & FOSTER - NEW RIVER VALLEY
Source: RVAR,MLS#: 919720
Facts & features
Interior
Bedrooms & bathrooms
- Bedrooms: 3
- Bathrooms: 2
- Full bathrooms: 2
Heating
- Heat Pump Electric
Cooling
- Heat Pump Electric
Appliances
- Included: Dryer, Washer, Electric Range, Refrigerator
Features
- Breakfast Area
- Flooring: Carpet, Vinyl, Wood
- Doors: Wood
- Has basement: Yes
- Number of fireplaces: 1
- Fireplace features: Dining Room
Interior area
- Total structure area: 2,520
- Total interior livable area: 1,466 sqft
- Finished area above ground: 1,100
- Finished area below ground: 366
Property
Parking
- Total spaces: 2
- Parking features: Attached Carport, Paved
- Has carport: Yes
- Covered spaces: 2
Features
- Patio & porch: Patio
- Exterior features: Garden Space, Sunroom, Maint-Free Exterior
Lot
- Size: 4.57 Acres
Details
- Parcel number: 064.040338.000000 064.040339.000000
Construction
Type & style
- Home type: SingleFamily
- Architectural style: Ranch
- Property subtype: Single Family Residence
Materials
- Brick
Condition
- Completed
- Year built: 1960
Utilities & green energy
- Electric: 0 Phase
- Water: Well
Community & neighborhood
Location
- Region: Salem
- Subdivision: NA
Price history
| Date | Event | Price |
|---|---|---|
| 8/15/2025 | Sold | $352,000+6.7%$240/sqft |
Source: | ||
| 8/5/2025 | Pending sale | $330,000$225/sqft |
Source: | ||
| 8/1/2025 | Listed for sale | $330,000$225/sqft |
Source: | ||
Public tax history
| Year | Property taxes | Tax assessment |
|---|---|---|
| 2025 | $2,339 +8.6% | $227,100 +9.7% |
| 2024 | $2,154 +7.4% | $207,100 +9.5% |
| 2023 | $2,006 +15.3% | $189,200 +18.5% |
Find assessor info on the county website
Neighborhood: 24153
Nearby schools
GreatSchools rating
- 6/10Glenvar Elementary SchoolGrades: PK-5Distance: 2.3 mi
- 6/10Glenvar Middle SchoolGrades: 6-8Distance: 2.3 mi
- 7/10Glenvar High SchoolGrades: 9-12Distance: 2.4 mi
Schools provided by the listing agent
- Elementary: Glenvar
- Middle: Glenvar
- High: Glenvar
Source: RVAR. This data may not be complete. We recommend contacting the local school district to confirm school assignments for this home.
Get pre-qualified for a loan
At Zillow Home Loans, we can pre-qualify you in as little as 5 minutes with no impact to your credit score.An equal housing lender. NMLS #10287.
Sell with ease on Zillow
Get a Zillow Showcase℠ listing at no additional cost and you could sell for —faster.
$338,800
2% more+$6,776
With Zillow Showcase(estimated)$345,576

