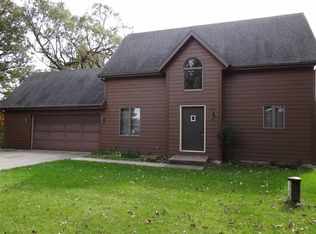Closed
$495,000
4726 East Bingham Road, Milton, WI 53563
3beds
2,374sqft
Single Family Residence
Built in 1985
0.92 Acres Lot
$502,100 Zestimate®
$209/sqft
$2,794 Estimated rent
Home value
$502,100
$477,000 - $527,000
$2,794/mo
Zestimate® history
Loading...
Owner options
Explore your selling options
What's special
Country living yet close to everything. Set in the Milton School District this beautiful home has an open floor plan which makes for a great entertaining space. The beautiful, updated kitchen is fit for the chef in the family. The cathedral ceiling in the living room is a perfect place to relax in front of the fireplace on a wintery Wisconsin day. The sliding glass doors lead to a large deck that offers another place to entertain or relax plus you can cool off in your pool. The LL offers more space to spread out w/ patio doors that open to the backyard. The lrg yard is yet another space for family fun & it is private. The property backs up to a tree farm so wildlife is abundant. The lrg outbuild is a great space for all your toys. Come and see your next home.
Zillow last checked: 8 hours ago
Listing updated: August 29, 2023 at 08:22pm
Listed by:
Lorri & Tanya Team Pref:608-290-7112,
Restaino & Associates ERA Powered
Bought with:
Patti Droessler
Source: WIREX MLS,MLS#: 1961887 Originating MLS: South Central Wisconsin MLS
Originating MLS: South Central Wisconsin MLS
Facts & features
Interior
Bedrooms & bathrooms
- Bedrooms: 3
- Bathrooms: 3
- Full bathrooms: 3
- Main level bedrooms: 1
Primary bedroom
- Level: Upper
- Area: 132
- Dimensions: 11 x 12
Bedroom 2
- Level: Main
- Area: 132
- Dimensions: 11 x 12
Bedroom 3
- Level: Lower
- Area: 208
- Dimensions: 13 x 16
Bathroom
- Features: At least 1 Tub, Master Bedroom Bath: Full, Master Bedroom Bath
Family room
- Level: Lower
- Area: 260
- Dimensions: 10 x 26
Kitchen
- Level: Main
- Area: 144
- Dimensions: 12 x 12
Living room
- Level: Main
- Area: 325
- Dimensions: 13 x 25
Heating
- Natural Gas, Forced Air
Cooling
- Central Air
Appliances
- Included: Range/Oven, Refrigerator, Dishwasher, Microwave, Disposal
Features
- Cathedral/vaulted ceiling, High Speed Internet
- Flooring: Wood or Sim.Wood Floors
- Basement: Full,Walk-Out Access,Finished
Interior area
- Total structure area: 2,374
- Total interior livable area: 2,374 sqft
- Finished area above ground: 1,497
- Finished area below ground: 877
Property
Parking
- Total spaces: 6
- Parking features: 2 Car, Attached, Detached, Heated Garage, Garage Door Opener, 4 Car
- Attached garage spaces: 6
Features
- Levels: One and One Half
- Stories: 1
- Patio & porch: Deck
- Pool features: Above Ground
Lot
- Size: 0.92 Acres
Details
- Additional structures: Outbuilding
- Parcel number: 014 03400502
- Zoning: RES
- Special conditions: Arms Length
Construction
Type & style
- Home type: SingleFamily
- Architectural style: Contemporary
- Property subtype: Single Family Residence
Materials
- Vinyl Siding
Condition
- 21+ Years
- New construction: No
- Year built: 1985
Utilities & green energy
- Sewer: Septic Tank
- Water: Well
- Utilities for property: Cable Available
Community & neighborhood
Location
- Region: Milton
- Municipality: Harmony
Price history
| Date | Event | Price |
|---|---|---|
| 8/29/2023 | Sold | $495,000+11.2%$209/sqft |
Source: | ||
| 8/20/2023 | Pending sale | $445,000$187/sqft |
Source: | ||
| 8/13/2023 | Listed for sale | $445,000+168.9%$187/sqft |
Source: | ||
| 1/13/2014 | Sold | $165,500-4.3%$70/sqft |
Source: Public Record Report a problem | ||
| 11/16/2013 | Price change | $173,000-3.9%$73/sqft |
Source: Zuelke Real Estate Team #1687565 Report a problem | ||
Public tax history
| Year | Property taxes | Tax assessment |
|---|---|---|
| 2024 | $4,261 +4.2% | $274,100 |
| 2023 | $4,089 +1.8% | $274,100 |
| 2022 | $4,016 -3% | $274,100 |
Find assessor info on the county website
Neighborhood: 53563
Nearby schools
GreatSchools rating
- 5/10East Elementary SchoolGrades: PK-3Distance: 2.3 mi
- 3/10Milton Middle SchoolGrades: 7-8Distance: 2.7 mi
- 6/10Milton High SchoolGrades: 9-12Distance: 2.2 mi
Schools provided by the listing agent
- Elementary: Harmony
- Middle: Milton
- High: Milton
- District: Milton
Source: WIREX MLS. This data may not be complete. We recommend contacting the local school district to confirm school assignments for this home.
Get pre-qualified for a loan
At Zillow Home Loans, we can pre-qualify you in as little as 5 minutes with no impact to your credit score.An equal housing lender. NMLS #10287.
Sell with ease on Zillow
Get a Zillow Showcase℠ listing at no additional cost and you could sell for —faster.
$502,100
2% more+$10,042
With Zillow Showcase(estimated)$512,142
