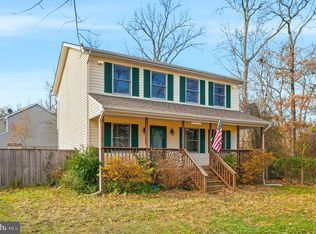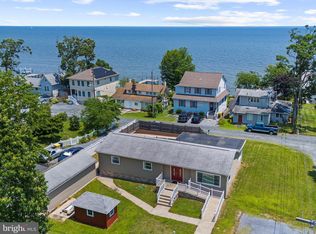Sold for $515,000
$515,000
4726 Poplar Rd, Shady Side, MD 20764
5beds
2,179sqft
Single Family Residence
Built in 1976
10,000 Square Feet Lot
$515,100 Zestimate®
$236/sqft
$3,141 Estimated rent
Home value
$515,100
$479,000 - $551,000
$3,141/mo
Zestimate® history
Loading...
Owner options
Explore your selling options
What's special
Great Price Improvement! Beautiful, well maintained, and updated home in the small Private community of Felicity Cove. This is a small community of 34 homes with a large community pier and outdoor areas. The home is 2 story brick and vinyl clad Cape Cod style. The home is move in ready. There are 4/5 bedrooms, 3.5 bathrooms, bonus office or 5th bedroom and family room. There is a lot of extra storage space. The family room has vaulted ceiling and hearth for a wood or pellet stove. Living room and office/5th bedroom have fireplaces. Enjoy the bay air and view from the 3-season porch. There is oak flooring throughout both floors. Custom wood trim and slate floor in the open 2-story foyer. 3 recent full bathrooms remodels with custom tile. The Primary bedroom has plenty of room for a king size bed. Be the first to utilize the new ensuite walk-in shower and dual vanities. The wide galley style kitchen was remodeled with granite counters. The fridge, range and water heater were replaced this year. 2 heat pump systems were installed including ducting (recently serviced). New vinyl siding, house wrap, vinyl eaves, vinyl wrapped exterior beams and a new bay window were installed. New roof with flat roof portion was replaced in 2014. New gutters system. The home sits on almost 1/4 acre with off-street parking for 3-4 vehicles and/or a boat. Large shed conveys. Owner downsizing
Zillow last checked: 8 hours ago
Listing updated: July 08, 2025 at 07:42am
Listed by:
Suzie Kerill 410-200-1695,
Taylor Properties
Bought with:
Wes Stearns, 0225053331
M.O. Wilson Properties
Source: Bright MLS,MLS#: MDAA2112508
Facts & features
Interior
Bedrooms & bathrooms
- Bedrooms: 5
- Bathrooms: 4
- Full bathrooms: 3
- 1/2 bathrooms: 1
- Main level bathrooms: 2
- Main level bedrooms: 2
Primary bedroom
- Features: Flooring - HardWood
- Level: Upper
- Area: 204 Square Feet
- Dimensions: 17 X 12
Bedroom 2
- Features: Flooring - HardWood
- Level: Upper
- Area: 120 Square Feet
- Dimensions: 12 X 10
Bedroom 3
- Features: Flooring - HardWood
- Level: Upper
- Area: 110 Square Feet
- Dimensions: 11 X 10
Bedroom 4
- Level: Main
- Area: 120 Square Feet
- Dimensions: 12 X 10
Bedroom 5
- Features: Flooring - HardWood, Fireplace - Wood Burning
- Level: Main
- Area: 168 Square Feet
- Dimensions: 14 X 12
Dining room
- Features: Flooring - HardWood
- Level: Main
- Area: 120 Square Feet
- Dimensions: 12 X 10
Family room
- Features: Flooring - Laminated
- Level: Main
- Area: 210 Square Feet
- Dimensions: 15 X 14
Living room
- Features: Flooring - HardWood, Fireplace - Wood Burning
- Level: Main
- Area: 224 Square Feet
- Dimensions: 16 X 14
Other
- Features: Flooring - Other
- Level: Main
Heating
- Heat Pump, Electric
Cooling
- Heat Pump, Electric
Appliances
- Included: Oven/Range - Electric, Microwave, ENERGY STAR Qualified Refrigerator, ENERGY STAR Qualified Washer, ENERGY STAR Qualified Dishwasher, Water Heater, Dryer, Electric Water Heater
- Laundry: Main Level
Features
- Family Room Off Kitchen, Dining Area, Built-in Features, Primary Bath(s), Entry Level Bedroom, Floor Plan - Traditional, Dry Wall
- Flooring: Hardwood, Laminate, Ceramic Tile, Wood
- Has basement: No
- Number of fireplaces: 3
- Fireplace features: Brick, Flue for Stove
Interior area
- Total structure area: 4,358
- Total interior livable area: 2,179 sqft
- Finished area above ground: 2,179
- Finished area below ground: 0
Property
Parking
- Total spaces: 4
- Parking features: Gravel, Driveway
- Uncovered spaces: 4
Accessibility
- Accessibility features: Other
Features
- Levels: Two
- Stories: 2
- Patio & porch: Porch, Screened, Enclosed
- Exterior features: Play Area, Chimney Cap(s)
- Pool features: None
- Has view: Yes
- View description: Water
- Has water view: Yes
- Water view: Water
- Waterfront features: Bayfront, Canoe/Kayak, Fishing Allowed, Private Access, Swimming Allowed, Waterski/Wakeboard, Bay
- Body of water: Chesapeake Bay
Lot
- Size: 10,000 sqft
- Features: Fishing Available, Front Yard, Level, Private
Details
- Additional structures: Above Grade, Below Grade, Outbuilding
- Parcel number: 020726703905606
- Zoning: R5
- Special conditions: Standard
Construction
Type & style
- Home type: SingleFamily
- Architectural style: Cottage,Mid-Century Modern,Cape Cod
- Property subtype: Single Family Residence
Materials
- Wood Siding, Combination, Brick
- Foundation: Crawl Space
- Roof: Architectural Shingle,Flat,Rubber
Condition
- Excellent,Very Good
- New construction: No
- Year built: 1976
- Major remodel year: 2024
Utilities & green energy
- Electric: 200+ Amp Service
- Sewer: Public Sewer
- Water: Well
- Utilities for property: Electricity Available
Community & neighborhood
Security
- Security features: Smoke Detector(s)
Location
- Region: Shady Side
- Subdivision: Felicity Cove
HOA & financial
HOA
- Has HOA: Yes
- Amenities included: Pier/Dock, Tot Lots/Playground, Boat Ramp
- Services included: Pier/Dock Maintenance, Road Maintenance, Maintenance Grounds
- Association name: FELICITY COVE
Other
Other facts
- Listing agreement: Exclusive Right To Sell
- Listing terms: VA Loan,FHA,Conventional
- Ownership: Fee Simple
- Road surface type: Gravel
Price history
| Date | Event | Price |
|---|---|---|
| 7/8/2025 | Sold | $515,000$236/sqft |
Source: | ||
| 6/10/2025 | Pending sale | $515,000$236/sqft |
Source: | ||
| 5/29/2025 | Price change | $515,000-6.3%$236/sqft |
Source: | ||
| 5/16/2025 | Price change | $549,600-3.6%$252/sqft |
Source: | ||
| 5/6/2025 | Listed for sale | $569,900+75.4%$262/sqft |
Source: | ||
Public tax history
| Year | Property taxes | Tax assessment |
|---|---|---|
| 2025 | -- | $399,067 +6.8% |
| 2024 | $4,091 +7.6% | $373,633 +7.3% |
| 2023 | $3,802 +6.6% | $348,200 +2% |
Find assessor info on the county website
Neighborhood: 20764
Nearby schools
GreatSchools rating
- 8/10Shady Side Elementary SchoolGrades: PK-5Distance: 0.8 mi
- 8/10Southern Middle SchoolGrades: 6-8Distance: 6.3 mi
- 6/10Southern High SchoolGrades: 9-12Distance: 7.1 mi
Schools provided by the listing agent
- Elementary: Shady Side
- Middle: Southern
- High: Southern
- District: Anne Arundel County Public Schools
Source: Bright MLS. This data may not be complete. We recommend contacting the local school district to confirm school assignments for this home.
Get a cash offer in 3 minutes
Find out how much your home could sell for in as little as 3 minutes with a no-obligation cash offer.
Estimated market value$515,100
Get a cash offer in 3 minutes
Find out how much your home could sell for in as little as 3 minutes with a no-obligation cash offer.
Estimated market value
$515,100

