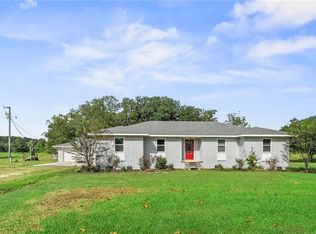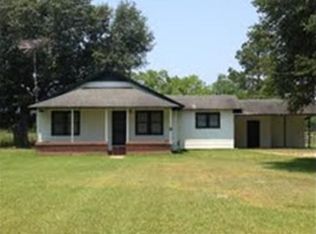Closed
Price Unknown
47269 Morris Rd, Hammond, LA 70401
5beds
4,061sqft
Single Family Residence
Built in 2016
11.58 Acres Lot
$772,200 Zestimate®
$--/sqft
$3,802 Estimated rent
Home value
$772,200
$672,000 - $880,000
$3,802/mo
Zestimate® history
Loading...
Owner options
Explore your selling options
What's special
This is an incredible country retreat that spans 11.581 lush, groomed acres. This property has been lovingly and thoughtfully built, offering a blend of rustic charm, modern amenities and premium building materials. Inside, the home is filled with light, especially in the showplace den, where a wall of lowE, impact resistant windows and doors overlook the backyard. This spacious room features built-in media shelving, a fireplace, and a wet bar. The kitchen is a chef's dream, featuring granite counters and backsplash, stainless steel luxury appliances including the Bosch double ovens, and Kimper solid cherry cabinets with a whiskey glaze. The sunny breakfast nook, comparable in size to the formal dining room, offers a charming space for family meals. The owner's suite is a spacious retreat with a wood feature wall and wide plank flooring. The en-suite bathroom is equally impressive, with a large glass spa shower, separate sinks and two walk in closets. The home also includes a second living or media room upstairs with guest bedroom and full bath. The walk-up attic was built large enough to finish out as additional living space. Filled with extras, including a designated office that can be the 5th bedroom and an air conditioned three-bay garage plus a separate workshop. Every room features solid doors providing excellent insulation and sound-proofing. Enjoy a private paradise in your own backyard with plenty of covered entertaining areas featuring an outdoor kitchen, a fireplace, 2 pavilions, and a playground. The ceiling of the patio features 100+yr old wood beams from the Fireman's Union Hall in the French Quarter. The pool pavilion has a bathroom with cedar walls and a storage room. Outdoor enthusiasts will appreciate the 1 acre pond, complete with fountain, providing a serene spot to unwind and watch wildlife across the well groomed back acreage. Additionally, the property is equipped with an electric gate and a Generac generator, ensuring comfort and security.
Zillow last checked: 8 hours ago
Listing updated: October 04, 2024 at 12:48pm
Listed by:
Nichole Liuzza 985-969-6128,
Crescent Sotheby's International Realty
Bought with:
Kristy Hebert Graham
KELLER WILLIAMS REALTY BAYOU P
Source: GSREIN,MLS#: 2450825
Facts & features
Interior
Bedrooms & bathrooms
- Bedrooms: 5
- Bathrooms: 5
- Full bathrooms: 5
Primary bedroom
- Description: Flooring: Engineered Hardwood
- Level: First
- Dimensions: 16.00 X 18.00
Bedroom
- Description: Flooring: Tile
- Level: First
- Dimensions: 13.00 X 11.00
Bedroom
- Description: Flooring: Tile
- Level: First
- Dimensions: 11.00 X 11.00
Bedroom
- Description: Flooring: Engineered Hardwood
- Level: First
- Dimensions: 12.00 X 10.00
Primary bathroom
- Description: Flooring: Tile
- Level: First
- Dimensions: 16.00 X 10.00
Breakfast room nook
- Description: Flooring: Tile
- Level: First
- Dimensions: 12.00 X 19.00
Kitchen
- Description: Flooring: Tile
- Level: First
- Dimensions: 14.00 X 19.00
Living room
- Description: Flooring: Tile
- Level: First
- Dimensions: 23.00 X 25.00
Media room
- Description: Flooring: Engineered Hardwood
- Level: Second
- Dimensions: 20.00 X 15.00
Office
- Description: Flooring: Tile
- Level: First
- Dimensions: 12.00 X 14.00
Heating
- Central, Multiple Heating Units
Cooling
- Central Air, 3+ Units
Features
- Attic, Wet Bar
- Windows: Storm Window(s)
- Has fireplace: Yes
- Fireplace features: Gas
Interior area
- Total structure area: 7,000
- Total interior livable area: 4,061 sqft
Property
Parking
- Parking features: Detached, Garage, Three or more Spaces
- Has garage: Yes
Features
- Levels: Two
- Stories: 2
- Patio & porch: Covered, Patio
- Exterior features: Patio, Outdoor Kitchen
- Pool features: In Ground
Lot
- Size: 11.58 Acres
- Dimensions: 1240 x 430 x 1000 x 160 x 300 x 200
- Features: Acreage, Outside City Limits, Pond on Lot
Details
- Additional structures: Cabana, Workshop
- Parcel number: 6401813
- Special conditions: None
Construction
Type & style
- Home type: SingleFamily
- Architectural style: French Provincial
- Property subtype: Single Family Residence
Materials
- Brick
- Foundation: Slab
- Roof: Shingle
Condition
- Excellent
- Year built: 2016
Utilities & green energy
- Electric: Generator
- Sewer: Septic Tank
- Water: Public
Community & neighborhood
Location
- Region: Hammond
- Subdivision: Not A Subdivision
Price history
| Date | Event | Price |
|---|---|---|
| 10/3/2024 | Sold | -- |
Source: | ||
| 8/9/2024 | Pending sale | $1,285,000$316/sqft |
Source: BHHS broker feed #2450825 Report a problem | ||
| 8/7/2024 | Contingent | $1,285,000$316/sqft |
Source: | ||
| 6/8/2024 | Listed for sale | $1,285,000+90.4%$316/sqft |
Source: | ||
| 6/4/2020 | Listing removed | $675,000$166/sqft |
Source: NextHome Real Estate Professionals #2253385 Report a problem | ||
Public tax history
| Year | Property taxes | Tax assessment |
|---|---|---|
| 2024 | $2,140 -0.9% | $32,297 |
| 2023 | $2,160 | $32,297 |
| 2022 | $2,160 +0% | $32,297 |
Find assessor info on the county website
Neighborhood: 70401
Nearby schools
GreatSchools rating
- 8/10Loranger Elementary SchoolGrades: PK-4Distance: 7 mi
- 4/10Loranger Middle SchoolGrades: 5-8Distance: 7 mi
- 4/10Loranger High SchoolGrades: 9-12Distance: 7.1 mi
Sell for more on Zillow
Get a free Zillow Showcase℠ listing and you could sell for .
$772,200
2% more+ $15,444
With Zillow Showcase(estimated)
$787,644
