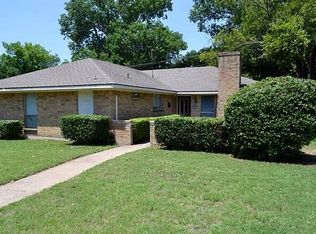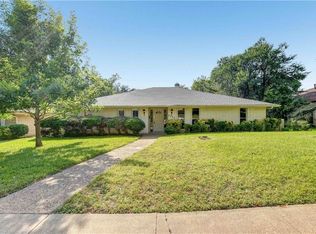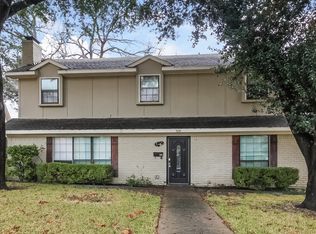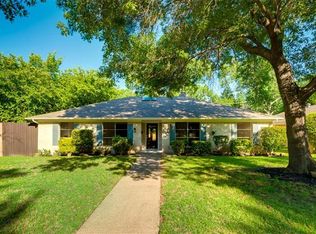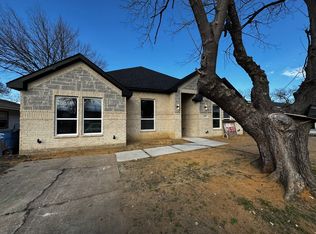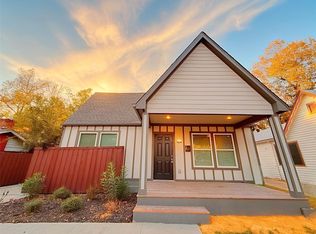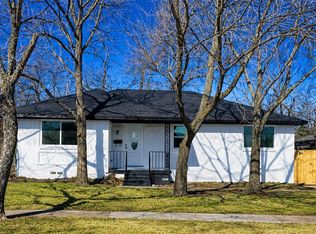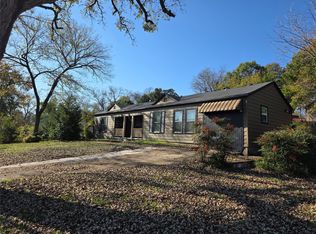Beautifully Remodeled Modern Home – 4 Bedrooms, 2.5 Baths + Office
Step into modern comfort in this fully remodeled home, updated from floor to ceiling with high-end finishes and contemporary design. This spacious 4-bedroom, 2.5-bath residence features an additional dedicated office, perfect for remote work or a quiet study space.
The open-concept layout showcases clean lines, fresh flooring throughout, and a bright, modern aesthetic. A sleek, fully updated kitchen anchors the main living area, while the renovated bathrooms offer stylish fixtures and spa-like details.
All four bedrooms are generously sized, and the primary suite provides a comfortable retreat with its own upgraded bath. Every corner of this home has been thoughtfully refreshed, creating a turnkey living experience that feels brand new.
For sale
$494,900
4727 Ashbrook Rd, Dallas, TX 75227
4beds
2,232sqft
Est.:
Single Family Residence
Built in 1972
9,104.04 Square Feet Lot
$-- Zestimate®
$222/sqft
$-- HOA
What's special
Stylish fixturesBright modern aestheticClean linesHigh-end finishesFresh flooring throughoutContemporary designSleek fully updated kitchen
- 29 days |
- 542 |
- 9 |
Zillow last checked: 8 hours ago
Listing updated: February 15, 2026 at 01:04pm
Listed by:
Michael Harrison 0649748 214-855-0777,
CLAY STAPP + CO 214-855-0777,
Tyler Guffey 0821580 214-402-0729,
CLAY STAPP + CO
Source: NTREIS,MLS#: 21117628
Tour with a local agent
Facts & features
Interior
Bedrooms & bathrooms
- Bedrooms: 4
- Bathrooms: 3
- Full bathrooms: 2
- 1/2 bathrooms: 1
Primary bedroom
- Features: Ceiling Fan(s), En Suite Bathroom, Walk-In Closet(s)
- Level: First
- Dimensions: 15 x 11
Bedroom
- Features: Ceiling Fan(s)
- Level: First
- Dimensions: 12 x 13
Bedroom
- Features: Ceiling Fan(s)
- Level: First
- Dimensions: 12 x 9
Bedroom
- Features: Ceiling Fan(s)
- Level: First
- Dimensions: 10 x 8
Dining room
- Level: First
- Dimensions: 12 x 13
Kitchen
- Features: Built-in Features, Eat-in Kitchen, Granite Counters, Kitchen Island
- Level: First
- Dimensions: 13 x 16
Laundry
- Features: Built-in Features, Closet, Granite Counters, Linen Closet
- Level: First
- Dimensions: 11 x 7
Living room
- Features: Fireplace
- Level: First
- Dimensions: 17 x 19
Office
- Features: Ceiling Fan(s)
- Level: First
- Dimensions: 12 x 10
Heating
- Central, Electric
Cooling
- Central Air, Ceiling Fan(s), Electric
Appliances
- Included: Dishwasher, Electric Cooktop, Electric Oven, Electric Water Heater, Disposal, Microwave
- Laundry: Washer Hookup, Dryer Hookup, ElectricDryer Hookup, Laundry in Utility Room
Features
- Decorative/Designer Lighting Fixtures, Granite Counters, High Speed Internet, Vaulted Ceiling(s), Wired for Sound
- Flooring: Luxury Vinyl Plank
- Windows: Window Coverings
- Has basement: No
- Number of fireplaces: 1
- Fireplace features: Wood Burning
Interior area
- Total interior livable area: 2,232 sqft
Video & virtual tour
Property
Parking
- Total spaces: 2
- Parking features: Alley Access
- Attached garage spaces: 2
Features
- Levels: One
- Stories: 1
- Patio & porch: Rear Porch, Covered
- Pool features: None
- Fencing: Full,Wood
Lot
- Size: 9,104.04 Square Feet
Details
- Parcel number: 00000517505060000
Construction
Type & style
- Home type: SingleFamily
- Architectural style: Contemporary/Modern,Detached
- Property subtype: Single Family Residence
Materials
- Brick
- Foundation: Slab
- Roof: Composition
Condition
- Year built: 1972
Utilities & green energy
- Sewer: Public Sewer
- Water: Public
- Utilities for property: Cable Available, Sewer Available, Water Available
Community & HOA
Community
- Subdivision: Buckner Terrace
HOA
- Has HOA: No
Location
- Region: Dallas
Financial & listing details
- Price per square foot: $222/sqft
- Tax assessed value: $351,380
- Annual tax amount: $7,853
- Date on market: 1/19/2026
- Cumulative days on market: 30 days
- Listing terms: Cash,Conventional,FHA,VA Loan
- Exclusions: alarm and cameras
Estimated market value
Not available
Estimated sales range
Not available
Not available
Price history
Price history
| Date | Event | Price |
|---|---|---|
| 1/19/2026 | Listed for sale | $494,900+98%$222/sqft |
Source: NTREIS #21117628 Report a problem | ||
| 8/29/2025 | Sold | -- |
Source: NTREIS #21021300 Report a problem | ||
| 8/13/2025 | Pending sale | $250,000$112/sqft |
Source: NTREIS #21021300 Report a problem | ||
| 8/4/2025 | Listed for sale | $250,000$112/sqft |
Source: NTREIS #21021300 Report a problem | ||
Public tax history
Public tax history
| Year | Property taxes | Tax assessment |
|---|---|---|
| 2025 | $630 +7.2% | $351,380 |
| 2024 | $588 +11.3% | $351,380 +10.1% |
| 2023 | $528 -43.5% | $319,090 |
Find assessor info on the county website
BuyAbility℠ payment
Est. payment
$2,996/mo
Principal & interest
$2307
Property taxes
$689
Climate risks
Neighborhood: Buckner Terrace
Nearby schools
GreatSchools rating
- 5/10Urban Park Elementary SchoolGrades: PK-5Distance: 1 mi
- 3/10Ann Richards Middle SchoolGrades: 6-8Distance: 3 mi
- 3/10Skyline High SchoolGrades: 9-12Distance: 1.3 mi
Schools provided by the listing agent
- Elementary: Urbanpark
- Middle: Ann Richards
- High: Skyline
- District: Dallas ISD
Source: NTREIS. This data may not be complete. We recommend contacting the local school district to confirm school assignments for this home.
- Loading
- Loading
