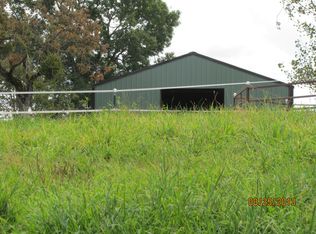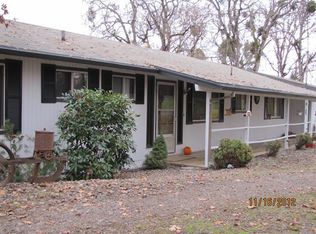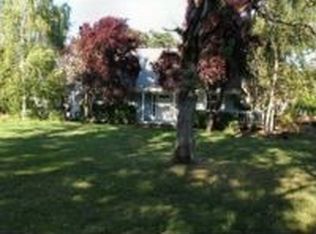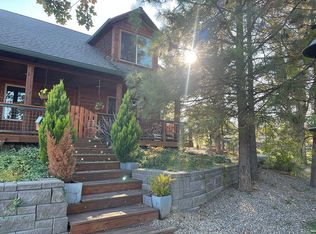Looking for a beautiful secluded country home with energy-efficiency? Here it is! From the moment you pass through the security gate, you'll know you are someplace special. Tucked away in the center of this lovely treed 5+ acre parcel, enjoy peaceful views from the wrap-around deck, open-concept interior or wandering the property. Light & open with big windows & solar tubes. 9' ceilings in non-vaulted rooms. Oriented to make efficient use of the sun. Woodstove keeps the home toasty warm in the winter. Great room with slate floor & charming kitchen with maple cabinets, tile countertops & S/S appliances. Corner master suite (16'x14') with exterior access. Bedrooms have bamboo flooring & walk-in closets. Guest bedroom is 11'x14. Bonus room (11.5'x11.5') works great for home-office or 3rd bedroom. Shed (17'x9') + storage overhang. Solar panels (pole mounted/on grid)--elec bills currently avg $20/mo. Solar water heater + conv unit--hybrid or solo either unit. Cement fiber board lap siding.
This property is off market, which means it's not currently listed for sale or rent on Zillow. This may be different from what's available on other websites or public sources.




