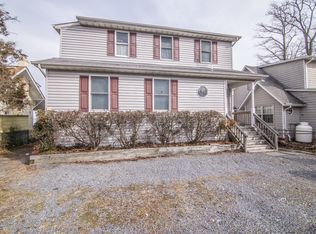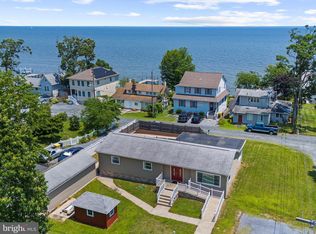Sold for $525,000
$525,000
4727 Oak Rd, Shady Side, MD 20764
3beds
1,806sqft
Single Family Residence
Built in 1928
5,000 Square Feet Lot
$551,600 Zestimate®
$291/sqft
$2,555 Estimated rent
Home value
$551,600
$524,000 - $579,000
$2,555/mo
Zestimate® history
Loading...
Owner options
Explore your selling options
What's special
Rare Chesapeake Bay waterfront property with panoramic views and endless potential! This 3-bedroom, 2-bath home sits on a prime waterfront lot with a private pier, spacious yard, and mature landscaping. Enjoy sweeping Bay views from the sunroom, living room, and multiple bedrooms, along with the soothing sounds of the water just steps away. The home features charming wood ceilings, exposed beams, a cozy brick fireplace, and large windows that bring the outdoors in. A bright kitchen with stainless steel appliances opens to casual dining and living spaces, perfect for gatherings. The lot offers space for outdoor entertaining, gardening, or creating your dream waterfront retreat. Whether you renovate the existing home or build new, the value here is in the land and the unmatched location. Imagine morning coffee on the deck, afternoons fishing or crabbing from your pier, and evenings watching the sun set over the Bay. Opportunities like this don’t come often — seize your chance to own one of the area’s most desirable waterfront addresses. Estate Sale, Sold As-Is.
Zillow last checked: 8 hours ago
Listing updated: October 02, 2025 at 03:46am
Listed by:
Frank Gamez 301-448-0141,
REMAX Platinum Realty
Bought with:
Theresa Mills, 599989
Home Towne Real Estate
Source: Bright MLS,MLS#: MDAA2123264
Facts & features
Interior
Bedrooms & bathrooms
- Bedrooms: 3
- Bathrooms: 2
- Full bathrooms: 2
- Main level bathrooms: 1
- Main level bedrooms: 2
Basement
- Area: 0
Heating
- Central, Heat Pump, Electric
Cooling
- Central Air, Electric
Appliances
- Included: Disposal, Microwave, Dishwasher, Dryer, Cooktop, Washer, Water Heater
Features
- Ceiling Fan(s), Dining Area, Entry Level Bedroom, Floor Plan - Traditional
- Flooring: Carpet
- Windows: Double Pane Windows, Screens
- Has basement: No
- Number of fireplaces: 1
- Fireplace features: Gas/Propane
Interior area
- Total structure area: 1,806
- Total interior livable area: 1,806 sqft
- Finished area above ground: 1,806
- Finished area below ground: 0
Property
Parking
- Parking features: On Street
- Has uncovered spaces: Yes
Accessibility
- Accessibility features: None
Features
- Levels: Two
- Stories: 2
- Patio & porch: Patio
- Pool features: None
- Has view: Yes
- View description: Bay, Panoramic, Water
- Has water view: Yes
- Water view: Bay,Water
- Waterfront features: Private Dock Site, Bayfront, Fishing Allowed, Boat - Powered, Personal Watercraft (PWC), Bay
- Body of water: Chesapeake Bay
- Frontage length: Water Frontage Ft: 60
Lot
- Size: 5,000 sqft
- Features: Adjoins - Open Space
Details
- Additional structures: Above Grade, Below Grade
- Parcel number: 020726707011200
- Zoning: R5
- Special conditions: Standard
Construction
Type & style
- Home type: SingleFamily
- Architectural style: Cape Cod
- Property subtype: Single Family Residence
Materials
- Wood Siding
- Foundation: Slab
- Roof: Shingle
Condition
- Average
- New construction: No
- Year built: 1928
Utilities & green energy
- Sewer: Public Sewer
- Water: Well
Community & neighborhood
Location
- Region: Shady Side
- Subdivision: Felicity Cove
Other
Other facts
- Listing agreement: Exclusive Right To Sell
- Ownership: Fee Simple
Price history
| Date | Event | Price |
|---|---|---|
| 9/30/2025 | Sold | $525,000-7.1%$291/sqft |
Source: | ||
| 9/16/2025 | Pending sale | $565,000$313/sqft |
Source: | ||
| 9/16/2025 | Listing removed | $565,000$313/sqft |
Source: | ||
| 9/9/2025 | Price change | $565,000-5.8%$313/sqft |
Source: | ||
| 8/12/2025 | Listed for sale | $599,900$332/sqft |
Source: | ||
Public tax history
| Year | Property taxes | Tax assessment |
|---|---|---|
| 2025 | -- | $503,300 +3.1% |
| 2024 | $5,347 +3.5% | $488,300 +3.2% |
| 2023 | $5,168 +7.8% | $473,300 +3.1% |
Find assessor info on the county website
Neighborhood: 20764
Nearby schools
GreatSchools rating
- 8/10Shady Side Elementary SchoolGrades: PK-5Distance: 0.8 mi
- 8/10Southern Middle SchoolGrades: 6-8Distance: 6.4 mi
- 6/10Southern High SchoolGrades: 9-12Distance: 7.1 mi
Schools provided by the listing agent
- District: Anne Arundel County Public Schools
Source: Bright MLS. This data may not be complete. We recommend contacting the local school district to confirm school assignments for this home.
Get a cash offer in 3 minutes
Find out how much your home could sell for in as little as 3 minutes with a no-obligation cash offer.
Estimated market value$551,600
Get a cash offer in 3 minutes
Find out how much your home could sell for in as little as 3 minutes with a no-obligation cash offer.
Estimated market value
$551,600

