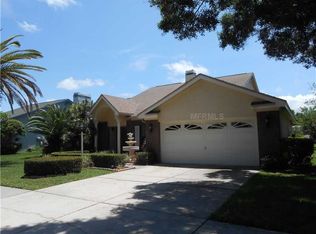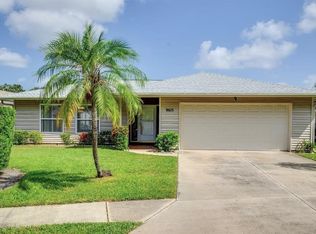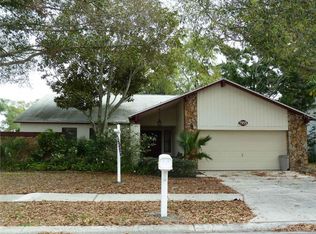Sold for $785,000
$785,000
5979 Bay Lake Dr N, Saint Petersburg, FL 33708
4beds
2,591sqft
Single Family Residence
Built in 1988
0.31 Acres Lot
$748,000 Zestimate®
$303/sqft
$5,520 Estimated rent
Home value
$748,000
$673,000 - $830,000
$5,520/mo
Zestimate® history
Loading...
Owner options
Explore your selling options
What's special
Welcome to this stunning 4-bedroom, 2.5-bath home nestled in a highly sought-after neighborhood, where beautiful sidewalks lead you through scenic surroundings. Set on a picturesque lake with concrete seawalls, this property offers an oversized 2-car garage and an impressive grand entrance that opens to soaring high ceilings. Perfect for entertaining, the home features a formal dining room, a cozy family room complete with a fireplace, and plenty of space to gather and relax. The interior is fully upgraded with a modern touch, showcasing elegant gold finishes throughout. The new chef’s kitchen boasts abundant cabinet space, a breakfast nook, and a breakfast bar for your entertaining needs. The master bath feels like a personal spa, with a large vanity, a beautifully designed mirror, and a luxurious rain shower for the ultimate in relaxation. With plenty of storage space, a large laundry room, and a screened-in pool and lanai overlooking the tranquil lake, this home is designed for convenience and comfort. Situated in a prime location close to pristine beaches, shopping, dining, and excellent schools, this home offers a blend of beauty, functionality, and unbeatable convenience. Make this incredible home your own and enjoy the best in Florida living!
Zillow last checked: 8 hours ago
Listing updated: June 09, 2025 at 06:18pm
Listing Provided by:
Irina McKay 815-483-5052,
MCKAY MANAGEMENT & REALTY 815-483-5052
Bought with:
Darcy Davis, 3246854
EXP REALTY LLC
Source: Stellar MLS,MLS#: A4628184 Originating MLS: Sarasota - Manatee
Originating MLS: Sarasota - Manatee

Facts & features
Interior
Bedrooms & bathrooms
- Bedrooms: 4
- Bathrooms: 3
- Full bathrooms: 2
- 1/2 bathrooms: 1
Primary bedroom
- Description: Room1
- Features: Walk-In Closet(s)
- Level: First
- Area: 176 Square Feet
- Dimensions: 11x16
Primary bathroom
- Description: Room2
- Features: Built-In Shower Bench, Dual Sinks, En Suite Bathroom, Makeup/Vanity Space, Multiple Shower Heads, Rain Shower Head, Shower No Tub, Stone Counters, Water Closet/Priv Toilet, Dual Closets
- Level: First
- Area: 195 Square Feet
- Dimensions: 15x13
Family room
- Description: Room5
- Level: First
- Area: 304 Square Feet
- Dimensions: 19x16
Kitchen
- Description: Room3
- Features: Breakfast Bar, Stone Counters
- Level: First
- Area: 286 Square Feet
- Dimensions: 22x13
Living room
- Description: Room4
- Level: First
- Area: 273 Square Feet
- Dimensions: 21x13
Heating
- Central
Cooling
- Central Air
Appliances
- Included: Dishwasher, Freezer, Ice Maker, Microwave, Range, Refrigerator
- Laundry: Electric Dryer Hookup, Inside, Laundry Room, Washer Hookup
Features
- Ceiling Fan(s), Dry Bar, High Ceilings, Open Floorplan, Stone Counters, Thermostat, Walk-In Closet(s)
- Flooring: Vinyl
- Doors: French Doors, Outdoor Shower, Sliding Doors
- Windows: Hurricane Shutters
- Has fireplace: Yes
- Fireplace features: Family Room
Interior area
- Total structure area: 3,392
- Total interior livable area: 2,591 sqft
Property
Parking
- Total spaces: 2
- Parking features: Garage - Attached
- Attached garage spaces: 2
Features
- Levels: One
- Stories: 1
- Patio & porch: Porch, Rear Porch, Screened
- Exterior features: Irrigation System, Outdoor Shower, Rain Gutters, Sidewalk
- Has private pool: Yes
- Pool features: In Ground, Lighting, Pool Sweep, Screen Enclosure
- Has view: Yes
- View description: Lake
- Has water view: Yes
- Water view: Lake
- Waterfront features: Lake Front, Lake Privileges, Seawall
Lot
- Size: 0.31 Acres
Details
- Parcel number: 353015137010000680
- Zoning: R-3
- Special conditions: None
Construction
Type & style
- Home type: SingleFamily
- Property subtype: Single Family Residence
Materials
- Block, Stucco
- Foundation: Concrete Perimeter
- Roof: Shingle
Condition
- New construction: No
- Year built: 1988
Utilities & green energy
- Sewer: Public Sewer
- Water: Public
- Utilities for property: Cable Available, Sewer Connected, Water Connected
Community & neighborhood
Location
- Region: Saint Petersburg
- Subdivision: CARRIAGE BAY
HOA & financial
HOA
- Has HOA: No
Other fees
- Pet fee: $0 monthly
Other financial information
- Total actual rent: 0
Other
Other facts
- Listing terms: Cash,Conventional,FHA,VA Loan
- Ownership: Fee Simple
- Road surface type: Paved
Price history
| Date | Event | Price |
|---|---|---|
| 12/18/2024 | Sold | $785,000-1.9%$303/sqft |
Source: | ||
| 11/19/2024 | Pending sale | $799,900$309/sqft |
Source: | ||
| 11/8/2024 | Listed for sale | $799,900+60%$309/sqft |
Source: | ||
| 3/12/2024 | Sold | $500,000$193/sqft |
Source: Public Record Report a problem | ||
Public tax history
| Year | Property taxes | Tax assessment |
|---|---|---|
| 2024 | $3,746 +3.1% | $251,426 +3% |
| 2023 | $3,635 +0.5% | $244,103 +3% |
| 2022 | $3,618 -1.3% | $236,993 +3% |
Find assessor info on the county website
Neighborhood: Bay Pines
Nearby schools
GreatSchools rating
- 10/10Orange Grove Elementary SchoolGrades: PK-5Distance: 0.6 mi
- 5/10Osceola Middle SchoolGrades: 6-8Distance: 2.1 mi
- 4/10Seminole High SchoolGrades: 9-12Distance: 3.1 mi
Get a cash offer in 3 minutes
Find out how much your home could sell for in as little as 3 minutes with a no-obligation cash offer.
Estimated market value$748,000
Get a cash offer in 3 minutes
Find out how much your home could sell for in as little as 3 minutes with a no-obligation cash offer.
Estimated market value
$748,000


