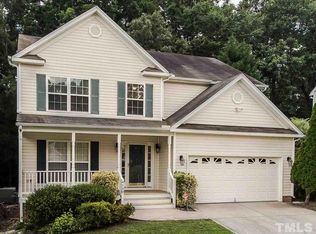Spacious cul-de-sac home in a beautiful neighborhood with easy access to everything and a community pool. Open floor plan 9' ceilings. Kitchen has 42" cabinets w/pullouts, large pantry and gas range with vented hood. Additional storage includes walk-in closets and a very large walk-in crawl space. 10'x16' deck overlooks private wooded backyard. Upgrades include 2 new Trane HVAC systems: heat pump and gas pack, new gas water heater, whole house leaf guards and new vinyl front porch railing.
This property is off market, which means it's not currently listed for sale or rent on Zillow. This may be different from what's available on other websites or public sources.
