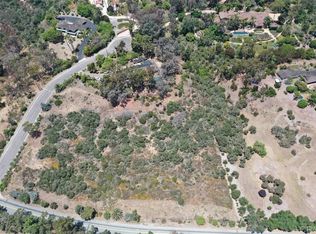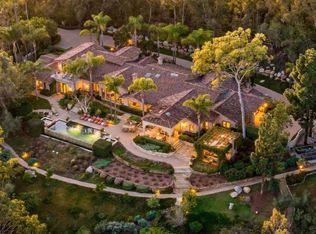Sold for $11,000,000
$11,000,000
4728 El Aspecto, Rancho Santa Fe, CA 92067
5beds
7,129sqft
Single Family Residence
Built in 2025
4.07 Acres Lot
$11,037,400 Zestimate®
$1,543/sqft
$-- Estimated rent
Home value
$11,037,400
$10.15M - $12.03M
Not available
Zestimate® history
Loading...
Owner options
Explore your selling options
What's special
Organic Luxury ~ Welcome to 4728 El Aspecto—an extraordinary **Brand-NEW Custom-Built Estate 2025 ** with sustainable sensibilities in the prestigious Covenant of Rancho Santa Fe. Blending modern warmth with natural beauty, this Architectural Masterpiece offers Panoramic Mountain Views and seamless indoor-outdoor living across 4.07 acres. Designed to honor the gorgeous West Covenant Mountain views, the home integrates organic textures like poured-in-place concrete walls, Moroccan Zellige tile, Terra Cotta, and heated matte limestone with a bush-hammer finish. Rooted in thoughtful design and natural materials, the residence features fiber internet, smart home technology, Lutron lighting, and native low-water landscaping. The gourmet kitchen showcases honed Taj Majal countertops, Gaggenau appliances, and an open flow ideal for entertaining. Additional amenities include a wine cellar, media room, outdoor kitchen with BBQ, and a saltwater pool with private outdoor showers. The wellness center invites rest and rejuvenation with a steam shower, dry sauna, and gym framed by floor-to-ceiling glass and sweeping views. Each bedroom suite features European oak flooring and Robern cabinetry, while a private elevator and separate guest quarters enhance livability. A detached one-bedroom guesthouse with kitchenette and private entrance offers a peaceful space for guests or extended stays. This is modern luxury reimagined—earthy, refined, and effortlessly serene.
Zillow last checked: 8 hours ago
Listing updated: October 11, 2025 at 03:54am
Listed by:
Laura Barry DRE #01154111 anne@barryestates.com,
Barry Estates,
Jim Graves DRE #02071372 858-395-6333,
Barry Estates
Bought with:
Linda Sansone, DRE #01219378
Pacific Sotheby's Int'l Realty
Source: SDMLS,MLS#: 250030659 Originating MLS: San Diego Association of REALTOR
Originating MLS: San Diego Association of REALTOR
Facts & features
Interior
Bedrooms & bathrooms
- Bedrooms: 5
- Bathrooms: 6
- Full bathrooms: 5
- 1/2 bathrooms: 1
Heating
- Fireplace, Forced Air Unit
Cooling
- Central Forced Air, Zoned Area(s)
Appliances
- Included: Dishwasher, Disposal, Fire Sprinklers, Garage Door Opener, Microwave, Pool/Spa/Equipment, Refrigerator, 6 Burner Stove, Built In Range, Counter Top, Electric Cooking, Tankless Water Heater
- Laundry: Other/Remarks
Features
- Flooring: Stone, Tile, Wood
- Number of fireplaces: 2
- Fireplace features: Great Room, Outdoors
Interior area
- Total structure area: 7,129
- Total interior livable area: 7,129 sqft
Property
Parking
- Total spaces: 5
- Parking features: Attached, Detached
- Garage spaces: 5
Features
- Levels: 2 Story
- Pool features: Below Ground, Private
- Has spa: Yes
- Fencing: Partial
- Has view: Yes
- View description: Greenbelt, Mountains/Hills, Panoramic, Parklike
Lot
- Size: 4.07 Acres
Details
- Additional structures: Detached
- Parcel number: 2663501000
- Zoning: R-1:Single
- Zoning description: R-1:Single
- Special conditions: Standard
Construction
Type & style
- Home type: SingleFamily
- Property subtype: Single Family Residence
Materials
- Stucco
- Roof: Tile/Clay
Condition
- Year built: 2025
Utilities & green energy
- Sewer: Sewer Connected
- Water: Meter on Property
Community & neighborhood
Security
- Security features: Other/Remarks, 24 Hour Security
Location
- Region: Rancho Santa Fe
- Subdivision: RANCHO SANTA FE
HOA & financial
HOA
- HOA fee: $0 semi-annuallyly
- Services included: Common Area Maintenance, Security
- Association name: RSF Association
Other
Other facts
- Listing terms: Cash,Conventional
Price history
| Date | Event | Price |
|---|---|---|
| 10/6/2025 | Sold | $11,000,000-4.2%$1,543/sqft |
Source: | ||
| 9/15/2025 | Pending sale | $11,480,000$1,610/sqft |
Source: | ||
| 7/16/2025 | Price change | $11,480,000-4.3%$1,610/sqft |
Source: | ||
| 3/28/2025 | Price change | $11,995,000-4%$1,683/sqft |
Source: | ||
| 2/11/2025 | Price change | $12,495,000-3.8%$1,753/sqft |
Source: | ||
Public tax history
Tax history is unavailable.
Neighborhood: 92067
Nearby schools
GreatSchools rating
- 9/10R. Roger Rowe Elementary SchoolGrades: K-5Distance: 1.4 mi
- 9/10R. Roger Rowe Middle SchoolGrades: 6-8Distance: 1.4 mi
- 10/10Torrey Pines High SchoolGrades: 9-12Distance: 4.4 mi
Schools provided by the listing agent
- District: Rancho Santa Fe School District
Source: SDMLS. This data may not be complete. We recommend contacting the local school district to confirm school assignments for this home.
Get a cash offer in 3 minutes
Find out how much your home could sell for in as little as 3 minutes with a no-obligation cash offer.
Estimated market value$11,037,400
Get a cash offer in 3 minutes
Find out how much your home could sell for in as little as 3 minutes with a no-obligation cash offer.
Estimated market value
$11,037,400

