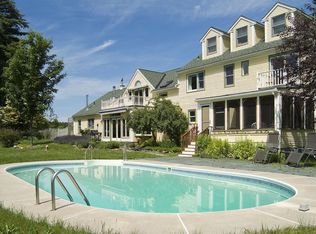New England charm throughout this light and airy 3 bedroom, 2 bath remodeled cape only steps to Mt Philo with views of Camels Hump. This gorgeous home sits on 1.04 private acres with mature fruit trees and endless perennials. Step inside to a bright open kitchen featuring a kitchen island with a stunning Vermont Farm Table Maple top, Soapstone countertops, Blanco Porcelain Farmhouse Apron sink, Cabico Custom Maple cabinets, stainless steel appliances, Conant lighting and gleaming hardwood birch floors. The living room boasts a vaulted ceiling, just refinished wide pine floors and sliding glass doors that overlook the usable large lush yard with raised garden beds. Downstairs you will also find a first floor bedroom plus an additional guest room currently set up as an office. Recently renovated second floor includes 2 more bedrooms, a full bath, 2nd floor laundry and stunning birch floors. This well maintained property has many updates including a standing seam metal roof, spray foam insulation upstairs, newer furnace and windows throughout. Spacious full basement with an insulated room and full attic. Plus this property abuts wildlife corridor and neighbors VT Land Trust. Welcome home.
This property is off market, which means it's not currently listed for sale or rent on Zillow. This may be different from what's available on other websites or public sources.
