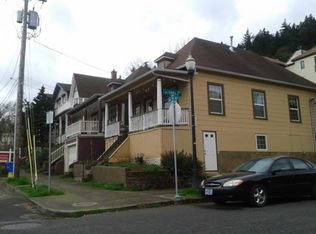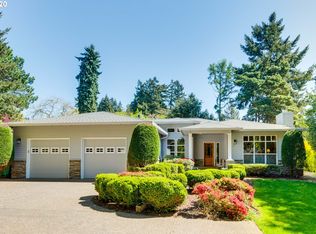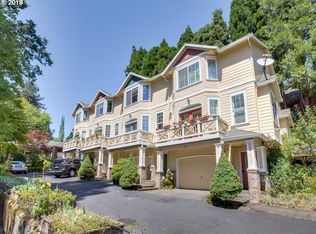This beautiful townhouse offers great mountain views, open floor plan with high ceilings, fireplace, granite slab counters, SS appliances, maple cabinets, pantry, deck with beautiful tree views. Upstairs includes 2 master suites and laundry. Oversize 2-car tandem garage. Close to downtown, OHSU, PSU, and south waterfront. Extremely low HOA fees ($385/year) and no rental cap. Great schools. Move in ready!
This property is off market, which means it's not currently listed for sale or rent on Zillow. This may be different from what's available on other websites or public sources.


