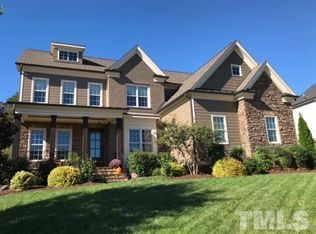Sold for $1,295,000
$1,295,000
4729 Adler Pass, Raleigh, NC 27612
4beds
4,085sqft
Single Family Residence, Residential
Built in 2013
0.39 Acres Lot
$1,272,900 Zestimate®
$317/sqft
$4,210 Estimated rent
Home value
$1,272,900
$1.21M - $1.34M
$4,210/mo
Zestimate® history
Loading...
Owner options
Explore your selling options
What's special
Located in The Hamptons at Umstead Phase I, this former Parade of Homes Gold Winner combines timeless design, thoughtful upgrades, and a prime location. Just a short walk to Umstead Park and moments from the community clubhouse, gym, pool, and splash pad, the home offers both everyday convenience and exceptional living. A private first-floor guest suite is tucked off the rear entry — ideal for visitors.The light-filled layout includes a keeping room with vaulted ceilings and custom beams, a spacious family room with a second fireplace, and a sleek, current kitchen featuring an Energy Star Dacor refrigerator, new GE Profile cooktop, oven, and microwave, a custom exhaust hood, and a Miele dishwasher with leak sensor. A butler's pantry with glass-front cabinetry connects seamlessly to the formal dining room. Upstairs, the expansive primary suite features a sitting area, dual walk-in closets, and a beautifully updated bath with a clawfoot tub, oversized tiled shower with new glass enclosure, plus large dual vanities with generous countertop space and built-in storage. Two additional bedrooms each have their own full bath. You'll also find a built-in office nook, rec room with builtins, and a laundry room with sink and folding space. The walk-up attic offers ample storage and includes a plumbing rough-in for potential future expansion. Additional upgrades include a whole-house Generac generator, 2021 HVAC system with humidity control and advanced filtration, fresh air intake, whole-house water filtration, and Rinnai tankless water heater. Exterior highlights include front and rear landscape lighting, professionally designed landscaping, an epoxy-coated 3-car garage, fenced backyard with direct gate access to Umstead Park, and a freshly painted exterior.
Zillow last checked: 8 hours ago
Listing updated: October 28, 2025 at 01:14am
Listed by:
Christina Valkanoff 919-345-4538,
Christina Valkanoff Realty Group
Bought with:
Gabriella Sampedro Larson, 313979
Raleigh Realty Inc.
Source: Doorify MLS,MLS#: 10112971
Facts & features
Interior
Bedrooms & bathrooms
- Bedrooms: 4
- Bathrooms: 4
- Full bathrooms: 4
Heating
- Forced Air, Humidity Control
Cooling
- Central Air, Humidity Control, Zoned
Appliances
- Included: Cooktop, Dishwasher, Disposal, Dryer, ENERGY STAR Qualified Refrigerator, Microwave, Oven, Range Hood, Refrigerator, Tankless Water Heater, Washer
- Laundry: Laundry Room, Sink, Upper Level
Features
- Bathtub/Shower Combination, Bookcases, Breakfast Bar, Built-in Features, Pantry, Ceiling Fan(s), Chandelier, Crown Molding, Double Vanity, Dual Closets, Eat-in Kitchen, Entrance Foyer, High Speed Internet, Keeping Room, Kitchen Island, Open Floorplan, Recessed Lighting, Separate Shower, Smooth Ceilings, Soaking Tub, Tray Ceiling(s), Walk-In Closet(s), Walk-In Shower, Water Closet
- Flooring: Carpet, Hardwood, Tile
- Windows: Plantation Shutters
- Basement: Crawl Space
- Number of fireplaces: 2
- Fireplace features: Family Room, Gas
Interior area
- Total structure area: 4,085
- Total interior livable area: 4,085 sqft
- Finished area above ground: 4,085
- Finished area below ground: 0
Property
Parking
- Total spaces: 3
- Parking features: Attached, Garage, Garage Door Opener, Garage Faces Front, Garage Faces Side
- Attached garage spaces: 3
Features
- Levels: Two
- Stories: 2
- Patio & porch: Covered, Front Porch, Patio, Porch
- Exterior features: Fenced Yard, Garden, Lighting
- Pool features: Community
- Fencing: Back Yard, Gate
- Has view: Yes
- View description: Neighborhood
Lot
- Size: 0.39 Acres
- Features: Back Yard, Front Yard, Garden, Landscaped, Level
Details
- Parcel number: 0786201902
- Special conditions: Standard
Construction
Type & style
- Home type: SingleFamily
- Architectural style: Traditional, Transitional
- Property subtype: Single Family Residence, Residential
Materials
- Brick Veneer, Fiber Cement
- Foundation: Brick/Mortar
- Roof: Shingle
Condition
- New construction: No
- Year built: 2013
Utilities & green energy
- Sewer: Public Sewer
- Water: Public
- Utilities for property: Electricity Connected, Natural Gas Connected, Sewer Connected, Water Connected
Community & neighborhood
Community
- Community features: Clubhouse, Pool, Sidewalks, Street Lights
Location
- Region: Raleigh
- Subdivision: The Hamptons at Umstead
HOA & financial
HOA
- Has HOA: Yes
- HOA fee: $110 monthly
- Amenities included: Clubhouse, Game Room, Meeting Room, Party Room, Pool
- Services included: Storm Water Maintenance
Price history
| Date | Event | Price |
|---|---|---|
| 8/27/2025 | Sold | $1,295,000-4%$317/sqft |
Source: | ||
| 8/6/2025 | Pending sale | $1,349,000$330/sqft |
Source: | ||
| 7/31/2025 | Listed for sale | $1,349,000-7%$330/sqft |
Source: | ||
| 7/25/2025 | Listing removed | $1,450,000$355/sqft |
Source: | ||
| 7/16/2025 | Price change | $1,450,000-3%$355/sqft |
Source: | ||
Public tax history
| Year | Property taxes | Tax assessment |
|---|---|---|
| 2025 | $11,694 +0.4% | $1,338,588 |
| 2024 | $11,646 +27.8% | $1,338,588 +60.5% |
| 2023 | $9,110 +7.6% | $833,920 |
Find assessor info on the county website
Neighborhood: Northwest Raleigh
Nearby schools
GreatSchools rating
- 5/10Stough ElementaryGrades: PK-5Distance: 1.8 mi
- 6/10Oberlin Middle SchoolGrades: 6-8Distance: 4.1 mi
- 7/10Needham Broughton HighGrades: 9-12Distance: 5.3 mi
Schools provided by the listing agent
- Elementary: Wake - Stough
- Middle: Wake - Oberlin
- High: Wake - Broughton
Source: Doorify MLS. This data may not be complete. We recommend contacting the local school district to confirm school assignments for this home.
Get a cash offer in 3 minutes
Find out how much your home could sell for in as little as 3 minutes with a no-obligation cash offer.
Estimated market value$1,272,900
Get a cash offer in 3 minutes
Find out how much your home could sell for in as little as 3 minutes with a no-obligation cash offer.
Estimated market value
$1,272,900
