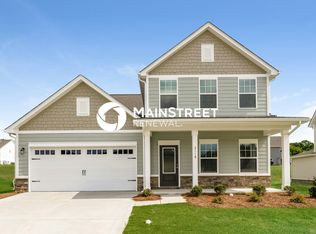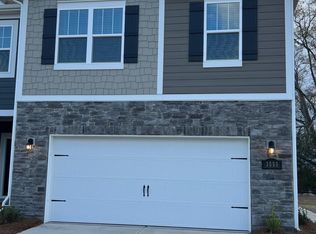Very Spacious and freshly updated home with new cabinets, granite counter tops, stainless steel appliances and vinyl plank flooring throughout. Unique floor plan with arches and ornamental fireplace and an inviting open covered porch overlooking over 450 feet of road frontage. Also, includes a very large, 2-car garage (~660 sqft). (Clarifying Note: While the detached Mobile Home at 4909 Unionville Road and detached Residential Suite at 4907 Unionville Road and the main house at 4729 Boyd Griffin Road are all co-located on the same parcel, these residences are each being leased separately from each other.) Apply NOW!
House for rent
$2,495/mo
Fees may apply
4729 Boyd Griffin Rd, Monroe, NC 28110
3beds
1,933sqft
Price may not include required fees and charges. Learn more|
Single family residence
Available now
Cats, dogs OK
What's special
Ornamental fireplaceInviting open covered porchGranite counter topsNew cabinetsVinyl plank flooring throughoutStainless steel appliances
- 14 days |
- -- |
- -- |
Zillow last checked: 10 hours ago
Listing updated: February 17, 2026 at 11:06am
Travel times
Looking to buy when your lease ends?
Consider a first-time homebuyer savings account designed to grow your down payment with up to a 6% match & a competitive APY.
Facts & features
Interior
Bedrooms & bathrooms
- Bedrooms: 3
- Bathrooms: 3
- Full bathrooms: 3
Appliances
- Included: Dishwasher, Microwave, Refrigerator, Stove
Interior area
- Total interior livable area: 1,933 sqft
Property
Parking
- Details: Contact manager
Details
- Parcel number: 08162024A
Construction
Type & style
- Home type: SingleFamily
- Property subtype: Single Family Residence
Community & HOA
Location
- Region: Monroe
Financial & listing details
- Lease term: Contact For Details
Price history
| Date | Event | Price |
|---|---|---|
| 2/17/2026 | Price change | $2,495-3.9%$1/sqft |
Source: Zillow Rentals Report a problem | ||
| 2/4/2026 | Listed for rent | $2,595$1/sqft |
Source: Zillow Rentals Report a problem | ||
| 2/4/2026 | Listing removed | $2,595+137%$1/sqft |
Source: Zillow Rentals Report a problem | ||
| 2/2/2026 | Price change | $1,095-57.8%$1/sqft |
Source: Zillow Rentals Report a problem | ||
| 2/2/2026 | Listed for rent | $2,595$1/sqft |
Source: Zillow Rentals Report a problem | ||
Neighborhood: 28110
Nearby schools
GreatSchools rating
- 9/10Unionville Elementary SchoolGrades: PK-5Distance: 0.4 mi
- 9/10Piedmont Middle SchoolGrades: 6-8Distance: 1 mi
- 7/10Piedmont High SchoolGrades: 9-12Distance: 1 mi

