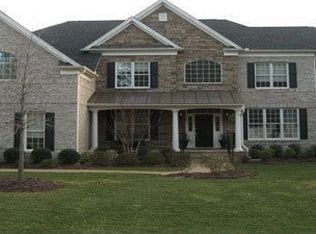Sold for $1,115,000
$1,115,000
4729 Fielding Dr, Raleigh, NC 27606
4beds
4,532sqft
Single Family Residence, Residential
Built in 2007
1.03 Acres Lot
$1,154,900 Zestimate®
$246/sqft
$4,723 Estimated rent
Home value
$1,154,900
$1.10M - $1.22M
$4,723/mo
Zestimate® history
Loading...
Owner options
Explore your selling options
What's special
PRICE IMPROVEMENT! Beautiful all brick executive home on a private one-acre lot with mature trees and gorgeous, well maintained front and back yards. Fabulous Raleigh/Cary location with NO city taxes! Be greeted by a grand two-story foyer separating formal living and dining rooms. Exceptional open floor plan with rich hardwoods that lead you to a bright and airy family room with fireplace as well as a sunroom off of the morning room. Entertaining is easy in the oversized gourmet kitchen with large island, stainless steel appliances, granite countertops, an abundance of cabinets and a large walk-in panty. All overlooking the gorgeous wooded backyard views. The first floor also features a private office with built-in book cases plus desirable front and back staircases. Upstairs you'll find a spacious primary suite which includes a separate sitting room that can serve as an office with beautiful built-in bookcase/shelving, three custom walk in closets lead to a luxurious primary bathroom with large separate dual vanities and a walk-in shower that was extended and upgraded in 2019. Spacious step-up media room. Large secondary bedrooms. LOTS of additional storage can be easily afforded in the unfinished 3rd floor walk up attic (400 sqft+) and three car side-entry garage with extended driveway. Enjoy the tranquility of your private park-like surrounds while relaxing on your oversized TREX deck with double staircase or gathering on the custom designed, 22ft circular cultured stone patio with sitting wall and firepit. ALL THIS and perfectly situated just minutes from shopping, dining and entertainment with Crossroads Shopping Center, Fenton Place, Downtown Cary and Raleigh just a short drive away. Conveniently located to US-1/US-64, I-40, 401 and 540 for easy access to RTP and RDU airport.
Zillow last checked: 8 hours ago
Listing updated: October 28, 2025 at 12:07am
Listed by:
Rhonda Benkiel 919-609-8333,
The NC Real Estate Firm, LLC
Bought with:
Ashley Denny, 289350
Choice Residential Real Estate
Source: Doorify MLS,MLS#: 10011750
Facts & features
Interior
Bedrooms & bathrooms
- Bedrooms: 4
- Bathrooms: 4
- Full bathrooms: 3
- 1/2 bathrooms: 1
Heating
- Forced Air, Natural Gas
Cooling
- Central Air, Dual, Zoned
Appliances
- Included: Dishwasher, Gas Cooktop, Gas Water Heater, Microwave, Refrigerator, Self Cleaning Oven, Stainless Steel Appliance(s), Oven, Washer/Dryer
- Laundry: Laundry Room, Main Level, Sink
Features
- Bathtub/Shower Combination, Breakfast Bar, Built-in Features, Ceiling Fan(s), Coffered Ceiling(s), Crown Molding, Double Vanity, Dual Closets, Eat-in Kitchen, Entrance Foyer, Granite Counters, High Ceilings, High Speed Internet, Kitchen Island, Living/Dining Room Combination, Open Floorplan, Pantry, Recessed Lighting, Smooth Ceilings, Soaking Tub, Storage, Tray Ceiling(s), Walk-In Closet(s), Walk-In Shower, Whirlpool Tub
- Flooring: Carpet, Hardwood, Tile
- Windows: Blinds, Drapes
- Number of fireplaces: 1
- Fireplace features: Family Room, Fire Pit, Gas Log, Heatilator
Interior area
- Total structure area: 4,532
- Total interior livable area: 4,532 sqft
- Finished area above ground: 4,532
- Finished area below ground: 0
Property
Parking
- Total spaces: 11
- Parking features: Concrete, Driveway, Garage Door Opener, Garage Faces Side, Inside Entrance, Oversized
- Attached garage spaces: 3
- Uncovered spaces: 8
Features
- Levels: Two
- Stories: 2
- Patio & porch: Deck, Front Porch, Patio
- Exterior features: Fire Pit, Garden, Lighting, Private Yard, Smart Irrigation
- Fencing: Invisible, Partial
- Has view: Yes
- View description: Trees/Woods
Lot
- Size: 1.03 Acres
- Dimensions: 186 x 217 x 206 x 246
- Features: Back Yard, Front Yard, Hardwood Trees, Landscaped, Level, Sprinklers In Front, Sprinklers In Rear
Details
- Parcel number: 0771678114
- Special conditions: Standard
Construction
Type & style
- Home type: SingleFamily
- Architectural style: Traditional, Transitional
- Property subtype: Single Family Residence, Residential
Materials
- Brick
- Roof: Shingle
Condition
- New construction: No
- Year built: 2007
Details
- Builder name: Toll Brothers
Utilities & green energy
- Sewer: Septic Tank
- Water: Private
Community & neighborhood
Location
- Region: Raleigh
- Subdivision: The Oaks at Meadowridge
HOA & financial
HOA
- Has HOA: Yes
- HOA fee: $700 annually
- Amenities included: Maintenance Grounds, Management
- Services included: Maintenance Grounds
Price history
| Date | Event | Price |
|---|---|---|
| 4/9/2024 | Sold | $1,115,000-7.1%$246/sqft |
Source: | ||
| 3/9/2024 | Pending sale | $1,199,999$265/sqft |
Source: | ||
| 3/3/2024 | Price change | $1,199,999-2%$265/sqft |
Source: | ||
| 2/23/2024 | Price change | $1,225,000-2%$270/sqft |
Source: | ||
| 2/16/2024 | Listed for sale | $1,250,000+86.6%$276/sqft |
Source: | ||
Public tax history
| Year | Property taxes | Tax assessment |
|---|---|---|
| 2025 | $6,500 +3% | $1,013,159 |
| 2024 | $6,312 +15.5% | $1,013,159 +45.1% |
| 2023 | $5,463 +7.9% | $698,147 |
Find assessor info on the county website
Neighborhood: 27606
Nearby schools
GreatSchools rating
- 7/10Swift Creek ElementaryGrades: K-5Distance: 1.7 mi
- 7/10Dillard Drive MiddleGrades: 6-8Distance: 2.4 mi
- 8/10Athens Drive HighGrades: 9-12Distance: 3.7 mi
Schools provided by the listing agent
- Elementary: Wake - Swift Creek
- Middle: Wake - Dillard
- High: Wake - Athens Dr
Source: Doorify MLS. This data may not be complete. We recommend contacting the local school district to confirm school assignments for this home.
Get a cash offer in 3 minutes
Find out how much your home could sell for in as little as 3 minutes with a no-obligation cash offer.
Estimated market value
$1,154,900
