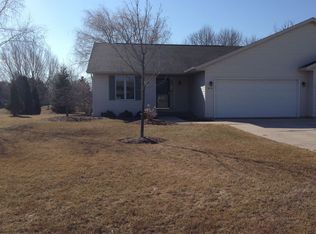Closed
$314,900
4729 Fox Grove ROAD, Sheboygan, WI 53081
3beds
1,511sqft
Condominium
Built in 2002
-- sqft lot
$330,000 Zestimate®
$208/sqft
$1,768 Estimated rent
Home value
$330,000
$274,000 - $399,000
$1,768/mo
Zestimate® history
Loading...
Owner options
Explore your selling options
What's special
Situated on the end of a cul-de-sac, this well maintained condo offers 3 bedrooms, 2 bathrooms, and an exposed lower. Upon entry, you're greeted by a spacious living room with vaulted ceilings and a fireplace. The open concept living and dining area flow into the kitchen with breakfast bar and plenty of cabinet and counter space. Off the mud/laundry room is a full bath on the main level. Upstairs you'll find 3 nice sized bedrooms and a full bathroom. The lower lever has not been finished yet, but has two exposed windows that provide natural light into the space as you envision it. Great deck off the dining area for cookouts or enjoying a morning cup of coffee. 2.5 car attached provides convenience and additional parking space on the private driveway.
Zillow last checked: 8 hours ago
Listing updated: July 18, 2025 at 08:01am
Listed by:
Team* Beaudoin,
RE/MAX Universal
Bought with:
Metromls Non
Source: WIREX MLS,MLS#: 1913851 Originating MLS: Metro MLS
Originating MLS: Metro MLS
Facts & features
Interior
Bedrooms & bathrooms
- Bedrooms: 3
- Bathrooms: 2
- Full bathrooms: 2
Primary bedroom
- Level: Upper
- Area: 182
- Dimensions: 14 x 13
Bedroom 2
- Level: Upper
- Area: 143
- Dimensions: 13 x 11
Bedroom 3
- Level: Upper
- Area: 99
- Dimensions: 11 x 9
Bathroom
- Features: Tub Only, Shower Over Tub, Shower Stall
Kitchen
- Level: Main
- Area: 143
- Dimensions: 13 x 11
Living room
- Level: Main
- Area: 288
- Dimensions: 16 x 18
Heating
- Natural Gas, Forced Air
Cooling
- Central Air
Appliances
- Included: Dishwasher, Dryer, Oven, Range, Refrigerator, Washer
- Laundry: In Unit
Features
- High Speed Internet, Cathedral/vaulted ceiling, Walk-In Closet(s)
- Flooring: Wood or Sim.Wood Floors
- Basement: Full,Concrete,Sump Pump
Interior area
- Total structure area: 1,511
- Total interior livable area: 1,511 sqft
Property
Parking
- Total spaces: 2.5
- Parking features: Attached, 2 Car
- Attached garage spaces: 2.5
Features
- Levels: 1.5 Story
- Exterior features: Private Entrance
Details
- Parcel number: 59281435424
- Zoning: RES
Construction
Type & style
- Home type: Condo
- Property subtype: Condominium
- Attached to another structure: Yes
Materials
- Vinyl Siding
Condition
- 21+ Years
- New construction: No
- Year built: 2002
Utilities & green energy
- Sewer: Public Sewer
- Water: Public
- Utilities for property: Cable Available
Community & neighborhood
Location
- Region: Sheboygan
- Municipality: Sheboygan
Price history
| Date | Event | Price |
|---|---|---|
| 7/18/2025 | Sold | $314,900$208/sqft |
Source: | ||
| 5/29/2025 | Contingent | $314,900$208/sqft |
Source: | ||
| 5/16/2025 | Price change | $314,900-4.5%$208/sqft |
Source: | ||
| 4/29/2025 | Price change | $329,900-2.9%$218/sqft |
Source: | ||
| 4/15/2025 | Listed for sale | $339,900-5.6%$225/sqft |
Source: | ||
Public tax history
Tax history is unavailable.
Neighborhood: 53081
Nearby schools
GreatSchools rating
- 3/10Jackson Elementary SchoolGrades: PK-5Distance: 0.2 mi
- 4/10Farnsworth Middle SchoolGrades: 6-8Distance: 2.5 mi
- 1/10South High SchoolGrades: 9-12Distance: 1.8 mi
Schools provided by the listing agent
- District: Sheboygan Area
Source: WIREX MLS. This data may not be complete. We recommend contacting the local school district to confirm school assignments for this home.
Get pre-qualified for a loan
At Zillow Home Loans, we can pre-qualify you in as little as 5 minutes with no impact to your credit score.An equal housing lender. NMLS #10287.
Sell with ease on Zillow
Get a Zillow Showcase℠ listing at no additional cost and you could sell for —faster.
$330,000
2% more+$6,600
With Zillow Showcase(estimated)$336,600
