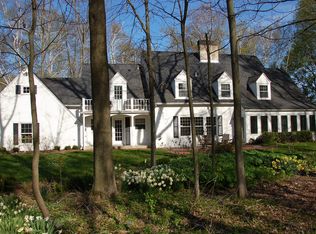Closed
$536,000
4729 James AVENUE, Wind Point, WI 53402
4beds
3,015sqft
Single Family Residence
Built in 1959
0.86 Acres Lot
$554,700 Zestimate®
$178/sqft
$2,918 Estimated rent
Home value
$554,700
$483,000 - $638,000
$2,918/mo
Zestimate® history
Loading...
Owner options
Explore your selling options
What's special
The moment you drive up to this sprawling 4 Bedroom, 3 Bath, brick ranch you will be impressed by this properties natural beauty. Property is just under an acre, minutes from Lake Michigan & nestled among trees with scenic landscapes. Inside you will find an updated eat in kitchen with quartz counter tops, ceramic tiled backsplash, stainless steel appliances & a pantry. Living Rm has a commanding fireplace, expansive windows & opens up to the formal Dining Rm. Family Rm is warm and cozy with built in shelves, wood beams and a 2nd fireplace. Home has 2 in-suites perfect for an in-law or guest! Updated Main Bath & Primary Bath. 3 season Rm for additional outdoor living as well as a front and back patio surrounded by nature. Home has 2 basements one with a small Rec Room & Laundry Rm.
Zillow last checked: 8 hours ago
Listing updated: January 09, 2026 at 03:53am
Listed by:
Maria Bisceglia office@remaxnewport.com,
RE/MAX Newport
Bought with:
Carla C Ricchio-Coleman
Source: WIREX MLS,MLS#: 1922572 Originating MLS: Metro MLS
Originating MLS: Metro MLS
Facts & features
Interior
Bedrooms & bathrooms
- Bedrooms: 4
- Bathrooms: 3
- Full bathrooms: 3
- Main level bedrooms: 4
Primary bedroom
- Level: Main
- Area: 240
- Dimensions: 16 x 15
Bedroom 2
- Level: Main
- Area: 168
- Dimensions: 14 x 12
Bedroom 3
- Level: Main
- Area: 143
- Dimensions: 13 x 11
Bedroom 4
- Level: Main
- Area: 143
- Dimensions: 13 x 11
Bathroom
- Features: Tub Only, Ceramic Tile, Master Bedroom Bath: Tub/Shower Combo, Master Bedroom Bath, Shower Over Tub, Shower Stall
Dining room
- Level: Main
- Area: 143
- Dimensions: 13 x 11
Family room
- Level: Main
- Area: 399
- Dimensions: 21 x 19
Kitchen
- Level: Main
- Area: 180
- Dimensions: 18 x 10
Living room
- Level: Main
- Area: 375
- Dimensions: 25 x 15
Heating
- Natural Gas, Forced Air, Multiple Units
Cooling
- Central Air, Multi Units, Wall/Sleeve Air
Appliances
- Included: Dishwasher, Disposal, Dryer, Microwave, Oven, Range, Refrigerator, Washer
Features
- High Speed Internet, Pantry, Walk-In Closet(s)
- Flooring: Wood
- Basement: Block,Crawl Space,Full
Interior area
- Total structure area: 3,015
- Total interior livable area: 3,015 sqft
- Finished area above ground: 2,700
- Finished area below ground: 315
Property
Parking
- Total spaces: 2
- Parking features: Garage Door Opener, Attached, 2 Car, 1 Space
- Attached garage spaces: 2
Features
- Levels: One
- Stories: 1
- Patio & porch: Patio
- Waterfront features: Creek
- Body of water: Creek
Lot
- Size: 0.86 Acres
Details
- Additional structures: Garden Shed
- Parcel number: 192042327126000
- Zoning: R2
- Special conditions: Arms Length
Construction
Type & style
- Home type: SingleFamily
- Architectural style: Ranch
- Property subtype: Single Family Residence
Materials
- Brick, Brick/Stone, Wood Siding
Condition
- 21+ Years
- New construction: No
- Year built: 1959
Utilities & green energy
- Sewer: Public Sewer
- Water: Public
Community & neighborhood
Location
- Region: Racine
- Municipality: Wind Point
Price history
| Date | Event | Price |
|---|---|---|
| 7/30/2025 | Sold | $536,000+2.1%$178/sqft |
Source: | ||
| 6/21/2025 | Contingent | $524,900$174/sqft |
Source: | ||
| 6/19/2025 | Listed for sale | $524,900+72.1%$174/sqft |
Source: | ||
| 4/30/2015 | Sold | $305,000-3.1%$101/sqft |
Source: Agent Provided Report a problem | ||
| 3/19/2015 | Listed for sale | $314,900$104/sqft |
Source: First Weber Group #1409500 Report a problem | ||
Public tax history
| Year | Property taxes | Tax assessment |
|---|---|---|
| 2024 | $5,745 -1.8% | $311,000 |
| 2023 | $5,848 +4.9% | $311,000 |
| 2022 | $5,573 +1% | $311,000 |
Find assessor info on the county website
Neighborhood: 53402
Nearby schools
GreatSchools rating
- 6/10O Brown Elementary SchoolGrades: PK-5Distance: 2.6 mi
- 1/10Jerstad-Agerholm Elementary SchoolGrades: PK-8Distance: 1.8 mi
- 3/10Horlick High SchoolGrades: 9-12Distance: 3.3 mi
Schools provided by the listing agent
- Elementary: O Brown
- Middle: Jerstad-Agerholm
- High: Horlick
- District: Racine
Source: WIREX MLS. This data may not be complete. We recommend contacting the local school district to confirm school assignments for this home.
Get pre-qualified for a loan
At Zillow Home Loans, we can pre-qualify you in as little as 5 minutes with no impact to your credit score.An equal housing lender. NMLS #10287.
Sell with ease on Zillow
Get a Zillow Showcase℠ listing at no additional cost and you could sell for —faster.
$554,700
2% more+$11,094
With Zillow Showcase(estimated)$565,794
