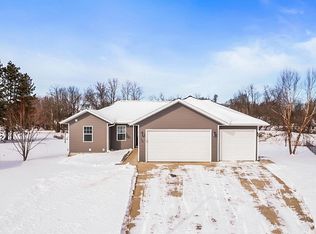Closed
$350,000
473 Bauer Lane, Rio, WI 53960
3beds
1,577sqft
Single Family Residence
Built in 2025
0.47 Acres Lot
$361,200 Zestimate®
$222/sqft
$2,096 Estimated rent
Home value
$361,200
$296,000 - $437,000
$2,096/mo
Zestimate® history
Loading...
Owner options
Explore your selling options
What's special
New Construction just completed. Innovative "Arena" plan with two-level design and both levels completely finished. Huuuuge lot. And, 28 foot deep garage! Main Level has big living room, kitchen with island, 1/2 bathroom, and master bedroom suite with private bath and walk-in closet. Main level also has patio doors that open to deck overlooking large private lot. Lower Level has sunny and bright family room with window. Also on Lower level are two additional bedrooms and bathroom. Utility room with laundry hookups. Super-efficient heat pump system for heating and cooling. Listing broker is the Owner.
Zillow last checked: 8 hours ago
Listing updated: September 23, 2025 at 09:07am
Listed by:
Henry Gobel 608-695-5500,
Smart Start Homes LLC
Bought with:
Travis Hamele
Source: WIREX MLS,MLS#: 1996801 Originating MLS: South Central Wisconsin MLS
Originating MLS: South Central Wisconsin MLS
Facts & features
Interior
Bedrooms & bathrooms
- Bedrooms: 3
- Bathrooms: 3
- Full bathrooms: 2
- 1/2 bathrooms: 1
- Main level bedrooms: 1
Primary bedroom
- Level: Main
- Area: 144
- Dimensions: 12 x 12
Bedroom 2
- Level: Lower
- Area: 110
- Dimensions: 10 x 11
Bedroom 3
- Level: Lower
- Area: 110
- Dimensions: 10 x 11
Bathroom
- Features: At least 1 Tub, Master Bedroom Bath: Full, Master Bedroom Bath, Master Bedroom Bath: Walk-In Shower
Family room
- Level: Lower
- Area: 228
- Dimensions: 12 x 19
Kitchen
- Level: Main
- Area: 132
- Dimensions: 11 x 12
Living room
- Level: Main
- Area: 168
- Dimensions: 12 x 14
Heating
- Electric, Heat Pump
Cooling
- Central Air
Appliances
- Included: Range/Oven, Refrigerator, Dishwasher, Microwave, Disposal
Features
- Walk-In Closet(s), Breakfast Bar, Pantry, Kitchen Island
- Flooring: Wood or Sim.Wood Floors
- Windows: Low Emissivity Windows
- Basement: Full,Finished,Sump Pump,Concrete
Interior area
- Total structure area: 1,577
- Total interior livable area: 1,577 sqft
- Finished area above ground: 875
- Finished area below ground: 702
Property
Parking
- Total spaces: 2
- Parking features: 2 Car, Attached, Garage Door Opener
- Attached garage spaces: 2
Features
- Levels: Bi-Level
- Patio & porch: Deck
Lot
- Size: 0.47 Acres
Details
- Parcel number: 11191 127.050
- Zoning: Res
- Special conditions: Arms Length
Construction
Type & style
- Home type: SingleFamily
- Property subtype: Single Family Residence
Materials
- Vinyl Siding
Condition
- 0-5 Years,New Construction
- New construction: Yes
- Year built: 2025
Utilities & green energy
- Sewer: Public Sewer
- Water: Public
Community & neighborhood
Location
- Region: Rio
- Subdivision: Wyocena Heights
- Municipality: Wyocena
Price history
| Date | Event | Price |
|---|---|---|
| 9/22/2025 | Sold | $350,000-1.2%$222/sqft |
Source: | ||
| 7/27/2025 | Pending sale | $354,111$225/sqft |
Source: | ||
| 7/16/2025 | Price change | $354,111+1.4%$225/sqft |
Source: | ||
| 4/6/2025 | Pending sale | $349,111$221/sqft |
Source: | ||
Public tax history
Tax history is unavailable.
Neighborhood: 53960
Nearby schools
GreatSchools rating
- 5/10Pardeeville Middle SchoolGrades: 5-8Distance: 3 mi
- 8/10Pardeeville High SchoolGrades: 9-12Distance: 3 mi
- 7/10Pardeeville Elementary SchoolGrades: PK-4Distance: 3.1 mi
Schools provided by the listing agent
- Elementary: Pardeeville
- Middle: Pardeeville
- High: Pardeeville
- District: Pardeeville
Source: WIREX MLS. This data may not be complete. We recommend contacting the local school district to confirm school assignments for this home.

Get pre-qualified for a loan
At Zillow Home Loans, we can pre-qualify you in as little as 5 minutes with no impact to your credit score.An equal housing lender. NMLS #10287.
