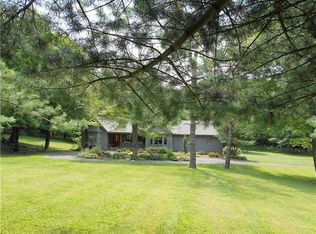Sold for $400,432 on 12/11/24
$400,432
473 Brest Rd, New Castle, PA 16105
3beds
2,736sqft
Single Family Residence
Built in 2012
1.23 Acres Lot
$437,400 Zestimate®
$146/sqft
$3,212 Estimated rent
Home value
$437,400
Estimated sales range
Not available
$3,212/mo
Zestimate® history
Loading...
Owner options
Explore your selling options
What's special
Your search stops here! Welcome to this beautiful Neshannock ranch situated on over an acre of tree-lined property. Driving up to the home you will find a governor driveway and three-car garage providing ample parking and storage. The main floor features 3-bedrooms and 2.5 bathrooms, including a master ensuite. The living room showcases gorgeous hardwood flooring and is open to the formal dining area. The first floor is rounded out with one of two kitchens featuring a breakfast nook and walkout balcony overlooking the back yard. The finished basement is the place to gather with radiant floor heating and offers an entirely separate living area. You will find the second kitchen and bar, family room, a full bath, two additional potential bedrooms, and sauna room on the lower level! Walk straight out of the basement to find the tastefully landscaped yard and your private oasis. Buy with confidence, as this home includes a one-year warranty.
Zillow last checked: 8 hours ago
Listing updated: December 11, 2024 at 01:08pm
Listed by:
Katelyn Dominelli 724-654-0656,
KELLER WILLIAMS REALTY
Bought with:
Karen Coulter, RS330598
KELLER WILLIAMS REALTY
Source: WPMLS,MLS#: 1676273 Originating MLS: West Penn Multi-List
Originating MLS: West Penn Multi-List
Facts & features
Interior
Bedrooms & bathrooms
- Bedrooms: 3
- Bathrooms: 4
- Full bathrooms: 3
- 1/2 bathrooms: 1
Primary bedroom
- Level: Main
- Dimensions: 15x13
Bedroom 2
- Level: Main
- Dimensions: 12x11
Bedroom 3
- Level: Main
- Dimensions: 12x10
Bonus room
- Level: Lower
- Dimensions: 20x10
Bonus room
- Level: Lower
- Dimensions: 26x13
Dining room
- Level: Main
- Dimensions: 13x16
Family room
- Level: Lower
- Dimensions: 26x14
Kitchen
- Level: Main
- Dimensions: 20x11
Living room
- Level: Main
- Dimensions: 20x23
Heating
- Electric, Forced Air
Cooling
- Central Air
Appliances
- Included: Some Electric Appliances, Dryer, Dishwasher, Microwave, Refrigerator, Stove, Washer
Features
- Window Treatments
- Flooring: Carpet, Ceramic Tile, Hardwood
- Windows: Screens, Window Treatments
- Basement: Finished,Walk-Out Access
Interior area
- Total structure area: 2,736
- Total interior livable area: 2,736 sqft
Property
Parking
- Total spaces: 3
- Parking features: Attached, Garage, Garage Door Opener
- Has attached garage: Yes
Features
- Levels: One
- Stories: 1
Lot
- Size: 1.23 Acres
- Dimensions: 1.23
Details
- Parcel number: 25130402
Construction
Type & style
- Home type: SingleFamily
- Architectural style: Ranch
- Property subtype: Single Family Residence
Materials
- Frame
- Roof: Asphalt
Condition
- Resale
- Year built: 2012
Details
- Warranty included: Yes
Utilities & green energy
- Sewer: Septic Tank
- Water: Public
Community & neighborhood
Location
- Region: New Castle
Price history
| Date | Event | Price |
|---|---|---|
| 12/11/2024 | Sold | $400,432+0.1%$146/sqft |
Source: | ||
| 11/9/2024 | Pending sale | $399,900$146/sqft |
Source: | ||
| 10/21/2024 | Contingent | $399,900$146/sqft |
Source: | ||
| 10/17/2024 | Listed for sale | $399,900+12.6%$146/sqft |
Source: | ||
| 5/27/2021 | Sold | $355,000-3.8%$130/sqft |
Source: | ||
Public tax history
| Year | Property taxes | Tax assessment |
|---|---|---|
| 2023 | $6,643 +3.8% | $221,900 |
| 2022 | $6,403 +322.2% | $221,900 +21.6% |
| 2021 | $1,516 -67.9% | $182,500 -1.3% |
Find assessor info on the county website
Neighborhood: 16105
Nearby schools
GreatSchools rating
- 7/10Neshannock Memorial El SchoolGrades: K-6Distance: 2.3 mi
- 7/10Neshannock Junior-Senior High SchoolGrades: 7-12Distance: 2.3 mi
Schools provided by the listing agent
- District: Neshannock Twp
Source: WPMLS. This data may not be complete. We recommend contacting the local school district to confirm school assignments for this home.

Get pre-qualified for a loan
At Zillow Home Loans, we can pre-qualify you in as little as 5 minutes with no impact to your credit score.An equal housing lender. NMLS #10287.
