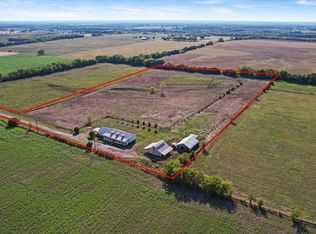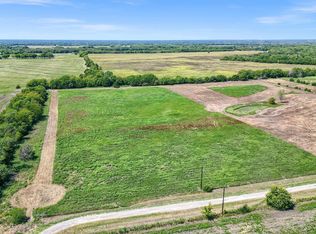Completely and recently remodeled home on 32+ acres tucked off the road surrounded by views of amazing outdoors. The brick home has a metal roof, two living areas, hardwood floors, and leathered granite counter tops, gas 6 burner stove, new windows and doors, spray foam insulation, open & bright living area. Unbelievable metal building/shop with 3,750 sq ft, 900 sq ft overhang, 1200 sq foot of living quarters (2 bed/1.5 bath). Sparkling pool and spa with a sprawling pergola over the back porch and an additional pergolas to relax under. Enjoy the pool and heated spa, while watching your livestock graze in the lush pastures. 120x80 Riding area and a spray foam insulated barn with overhangs for your horses! There is something for everyone! Fiber optics in place. LED lighting.
This property is off market, which means it's not currently listed for sale or rent on Zillow. This may be different from what's available on other websites or public sources.

