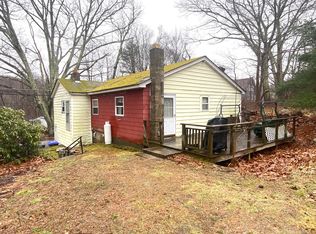This vinyl sided split level sits on just under two acres of wooded privacy. Four bedrooms and two full baths are situated on the main living floor. Fire placed living room is open to the dining room featuring new sliders to the deck and back yard. Updated kitchen with cherry cabinets and stainless steel appliances gives you access to the deck and yard. The tiled laundry room has a double closet and soaking sink. Another partially finished room awaits your finishing touches in the basement. One car garage under leads to the basement with ample storage space. Title v passed and current
This property is off market, which means it's not currently listed for sale or rent on Zillow. This may be different from what's available on other websites or public sources.
