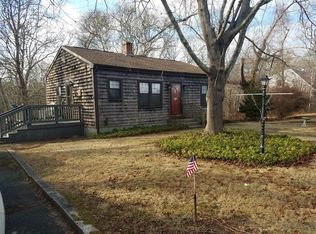Sold for $540,000 on 07/19/24
$540,000
473 Division Rd, Westport, MA 02790
3beds
1,456sqft
Single Family Residence
Built in 1989
3 Acres Lot
$556,500 Zestimate®
$371/sqft
$2,063 Estimated rent
Home value
$556,500
$495,000 - $623,000
$2,063/mo
Zestimate® history
Loading...
Owner options
Explore your selling options
What's special
Welcome to 473 Division Rd, a charming home set upon a private 3-acre parcel in desirable South Westport. This home offers a serene escape just 10 minutes from Horseneck and town beaches. The property has 464' of frontage, a maintenance free exterior, 3 bedrooms, 2 full bathrooms, and a bonus room/office. Newer windows (2019), solar panels, and a new whole house heat pump/mini-split system ensure energy efficiency and year-round comfort. With ample space for relaxation and entertaining, as well as lush surroundings including four koi ponds, this property is an ideal retreat for those seeking tranquility amidst nature's embrace. Don't miss the opportunity to make this peaceful haven your own.
Zillow last checked: 8 hours ago
Listing updated: July 19, 2024 at 11:35am
Listed by:
Jacob Almeida 508-509-0243,
Century 21 Signature Properties 508-999-4541
Bought with:
Onpoint Team
Residential Properties Ltd.
Source: MLS PIN,MLS#: 73237732
Facts & features
Interior
Bedrooms & bathrooms
- Bedrooms: 3
- Bathrooms: 2
- Full bathrooms: 2
Heating
- Baseboard, Oil, Pellet Stove, Ductless
Cooling
- Ductless
Appliances
- Laundry: Electric Dryer Hookup, Washer Hookup
Features
- Flooring: Carpet, Laminate
- Basement: Partial,Walk-Out Access,Interior Entry,Garage Access,Concrete,Unfinished
- Has fireplace: No
Interior area
- Total structure area: 1,456
- Total interior livable area: 1,456 sqft
Property
Parking
- Total spaces: 8
- Parking features: Under, Garage Door Opener, Paved Drive, Off Street, Paved
- Attached garage spaces: 2
- Uncovered spaces: 6
Features
- Patio & porch: Covered
- Exterior features: Covered Patio/Deck, Rain Gutters, Garden, Stone Wall
- Frontage length: 464.00
Lot
- Size: 3 Acres
- Features: Wooded
Details
- Parcel number: M:46 L:18A,2999255
- Zoning: R1
Construction
Type & style
- Home type: SingleFamily
- Architectural style: Ranch
- Property subtype: Single Family Residence
Materials
- Modular
- Foundation: Concrete Perimeter
- Roof: Shingle
Condition
- Year built: 1989
Utilities & green energy
- Electric: Circuit Breakers, Generator Connection
- Sewer: Private Sewer
- Water: Private
- Utilities for property: for Gas Range, for Electric Dryer, Washer Hookup, Generator Connection
Community & neighborhood
Community
- Community features: Conservation Area, Highway Access
Location
- Region: Westport
Other
Other facts
- Road surface type: Paved
Price history
| Date | Event | Price |
|---|---|---|
| 7/19/2024 | Sold | $540,000+0.9%$371/sqft |
Source: MLS PIN #73237732 Report a problem | ||
| 5/24/2024 | Contingent | $535,000$367/sqft |
Source: MLS PIN #73237732 Report a problem | ||
| 5/15/2024 | Listed for sale | $535,000+723.1%$367/sqft |
Source: MLS PIN #73237732 Report a problem | ||
| 11/6/1987 | Sold | $65,000$45/sqft |
Source: Public Record Report a problem | ||
Public tax history
| Year | Property taxes | Tax assessment |
|---|---|---|
| 2025 | $3,706 +1.5% | $497,400 +5.3% |
| 2024 | $3,650 +10.7% | $472,200 +16.9% |
| 2023 | $3,296 +5.3% | $403,900 +9.4% |
Find assessor info on the county website
Neighborhood: 02790
Nearby schools
GreatSchools rating
- 5/10Westport Junior/Senior High SchoolGrades: 5-12Distance: 4.8 mi
- 6/10Westport Elementary SchoolGrades: 1-4Distance: 4.8 mi
- NAAlice A Macomber SchoolGrades: PK-KDistance: 7.1 mi
Schools provided by the listing agent
- Elementary: Wes
- Middle: Wjshs
- High: Wjshs
Source: MLS PIN. This data may not be complete. We recommend contacting the local school district to confirm school assignments for this home.

Get pre-qualified for a loan
At Zillow Home Loans, we can pre-qualify you in as little as 5 minutes with no impact to your credit score.An equal housing lender. NMLS #10287.
